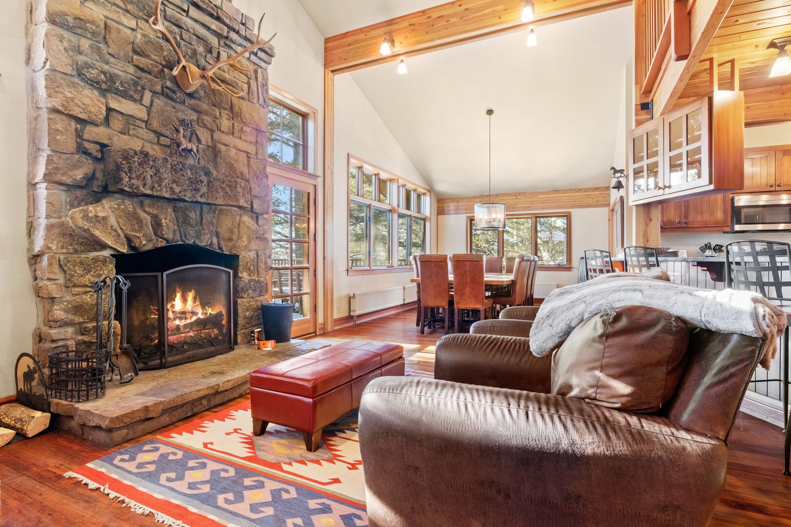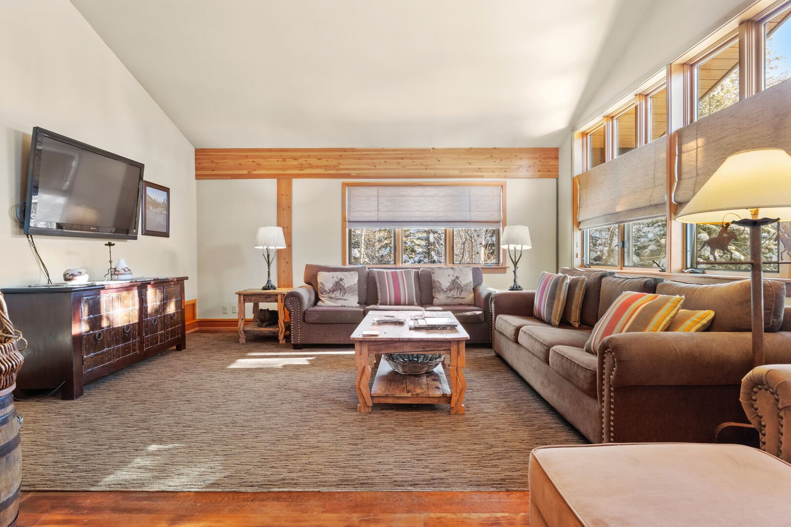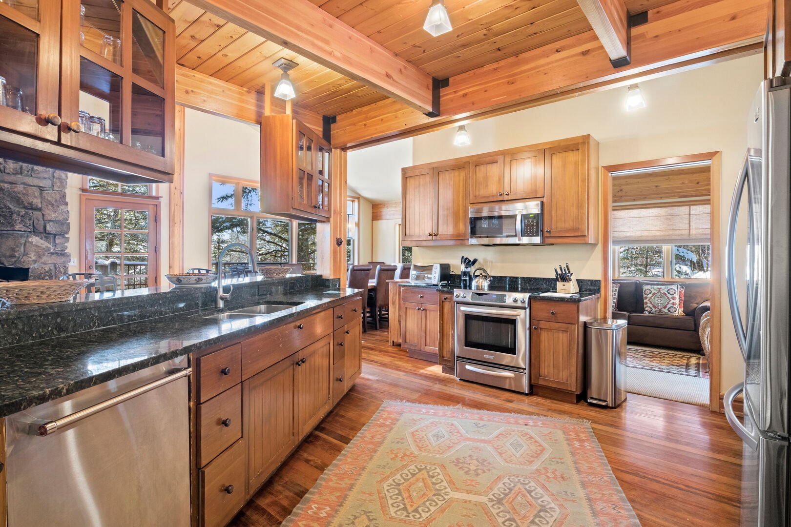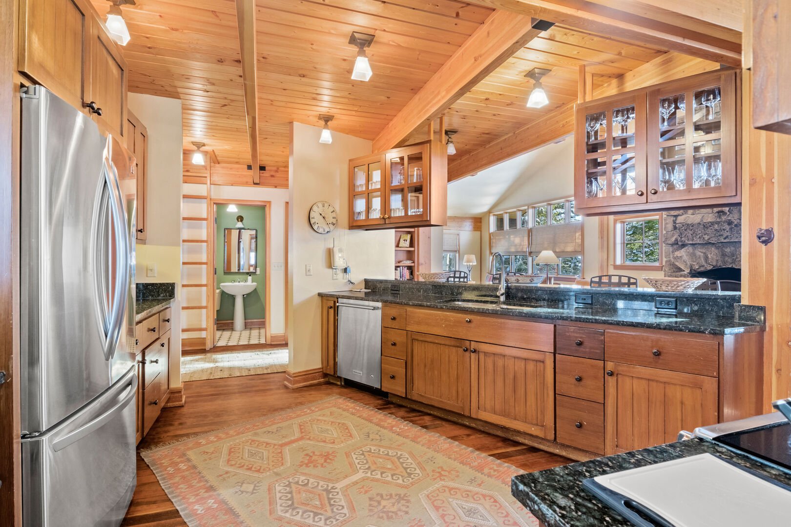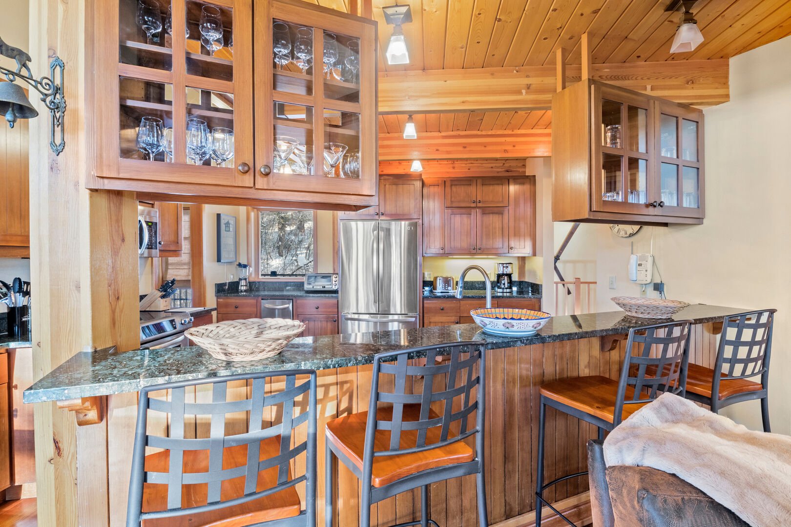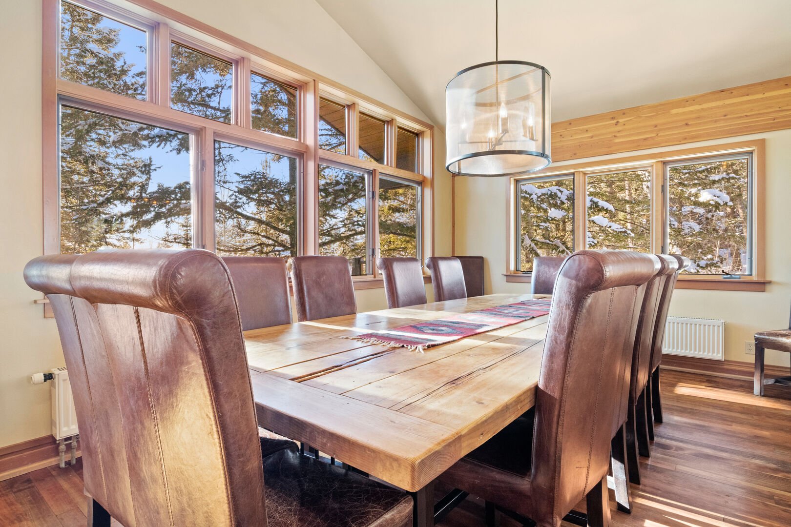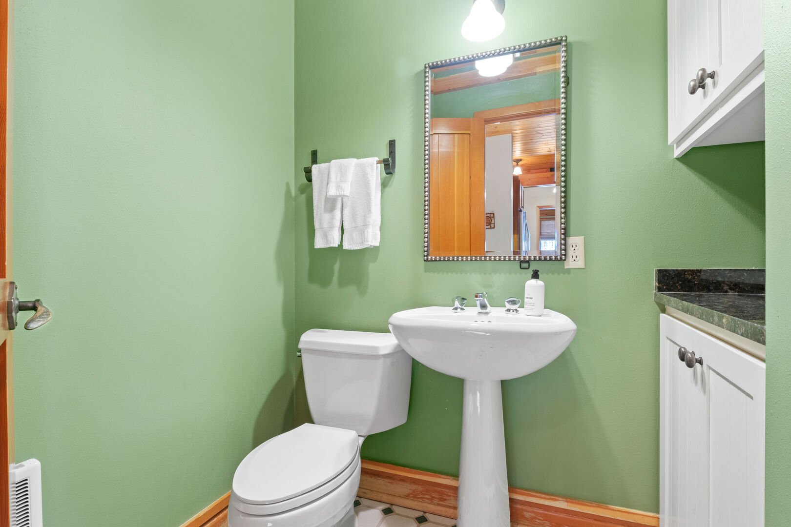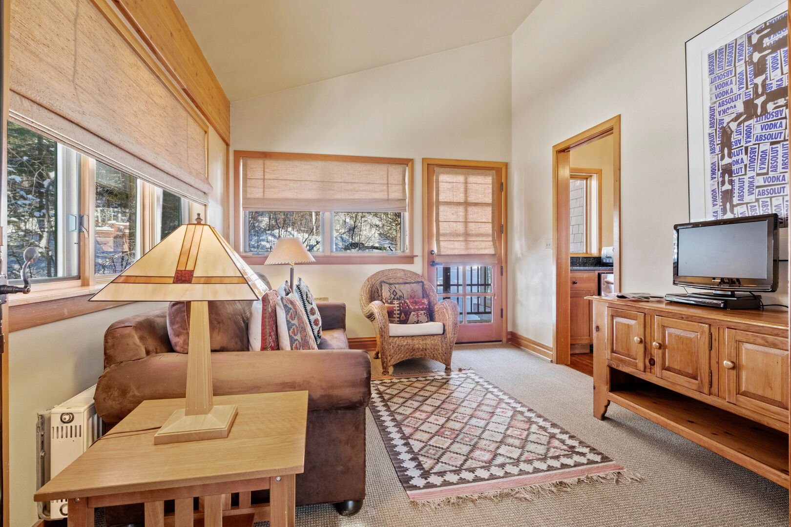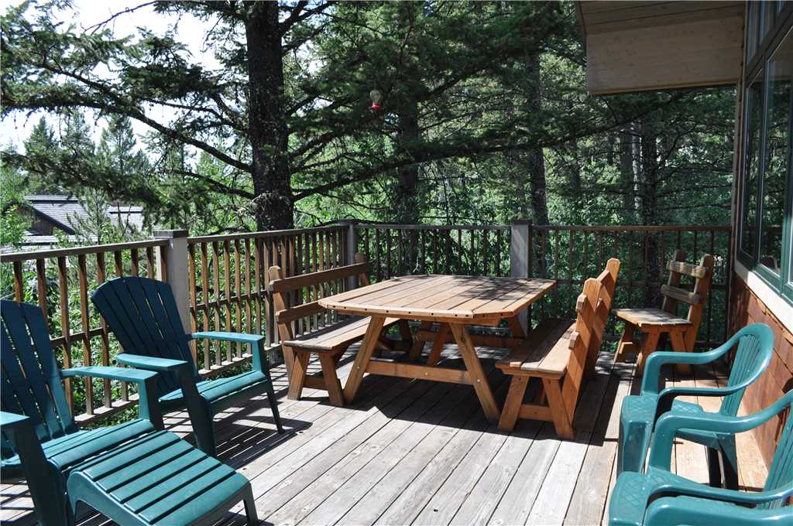GET MATCHED WITH AN EXPERT
Free QuoteVillage House
Enter dates to see pricing
Designed by a local architect, The Village House is a wonderful location for a group or family retreat, with about 3,700 square feet of living space plus generous outside deck space to enjoy. The proximity to the base village of Jackson Hole Mountain...
Details
Designed by a local architect, The Village House is a wonderful location for a group or family retreat, with about 3,700 square feet of living space plus generous outside deck space to enjoy. The proximity to the base village of Jackson Hole Mountain Resort makes this home a wonderful ski retreat.
The Village House offers a nice size entryway and adjacent laundry/mud room with plenty of ski storage. The first bedroom is a great kid's room with two sets of twin bunk beds and an adjoining 3/4 bath. The second bedroom has two double beds and a 3/4 bath. Two more bedrooms are located across the hall, one with a queen bed and full bath, the other with a king bed and full bath. The outdoor Jacuzzi is located on this level.
Upstairs is the main living space with a dining room that has seating for 14 around a beautiful, rustic wood table. A huge rock fireplace sits invitingly between the dining room and the living room. The living and dining area have high vaulted ceilings and plenty of windows to enjoy those mountain views. There is a wonderful deck on this level, with an outside stairway leading down to the Jacuzzi level. The king-bedded master bedroom is located on this level, with a spacious master bath that includes a Jacuzzi bathtub and separate shower with dual shower heads.
Amenities
Location
NEED DIRECTIONS?
3800 Morley Drive, Teton Village, US WY 83025
- Jackson Hole JAC (18 miles)
- Idaho Falls IDA (146 miles)
Customer Reviews
(0)
- 0
- 0
- 0
- 0
- 0
What we do
- Lodging
- Lift Tickets
- Equipment Rentals
- Flights
- Transfers
- Rental Cars
- Lessons
- Lessons
- Travel Insurance

