Jackson Hole Lodging Packages























































































































Filter By
Found Lodges: 50 - filtered [remove]
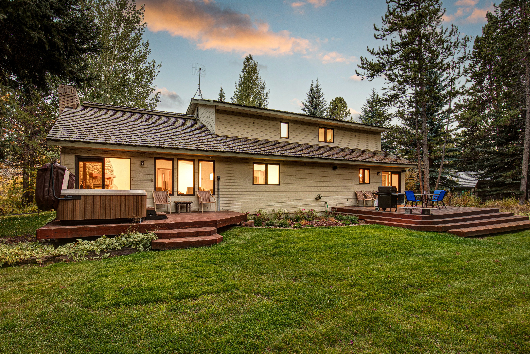



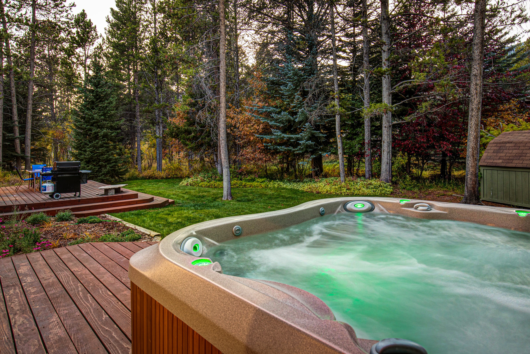







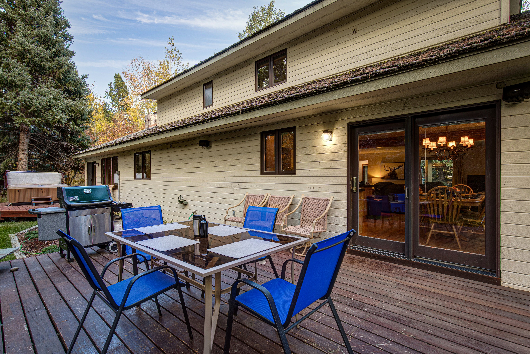






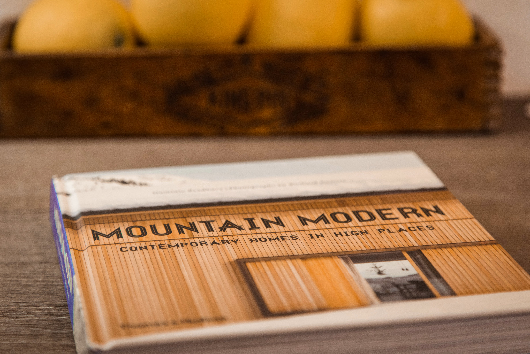










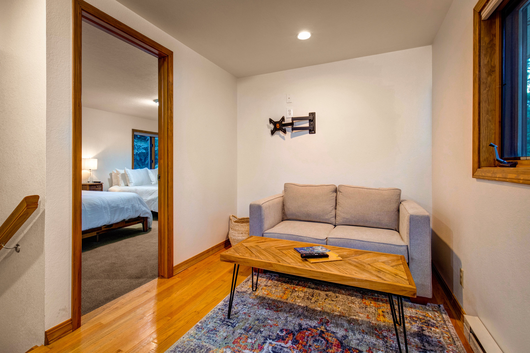










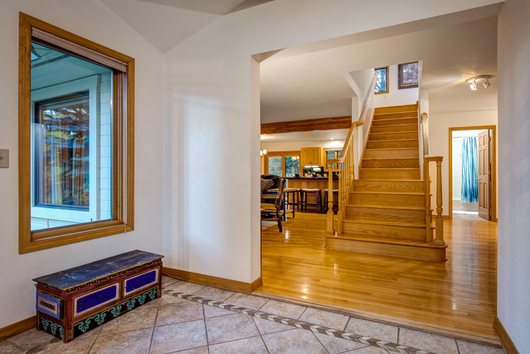
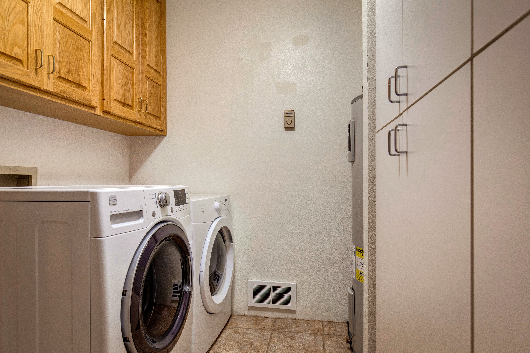
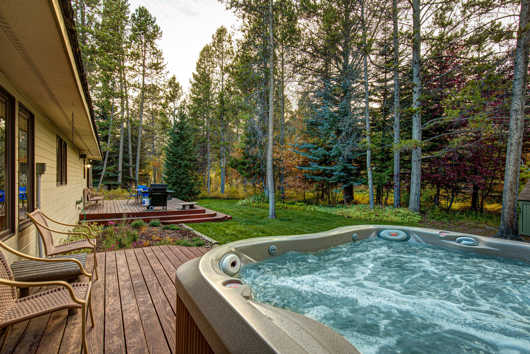
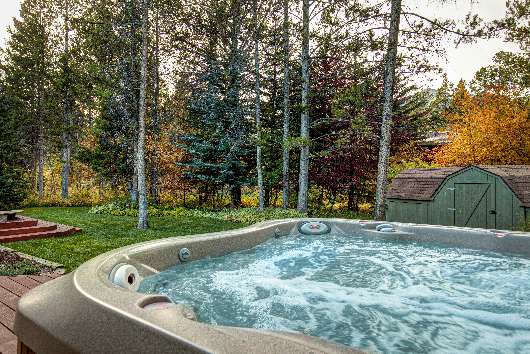
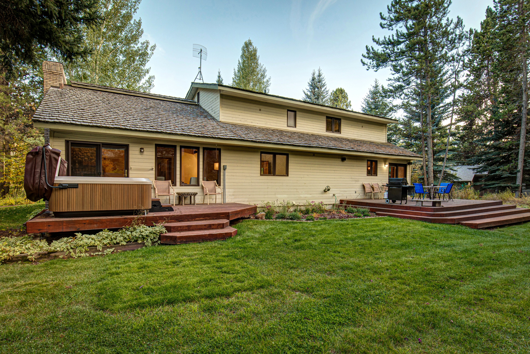
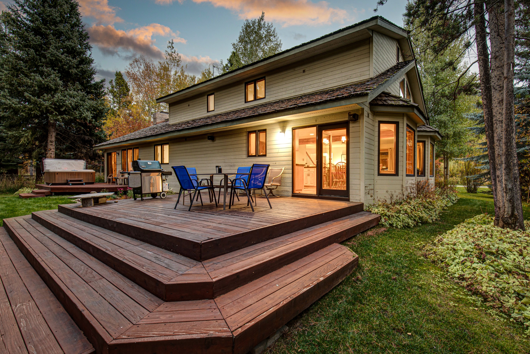
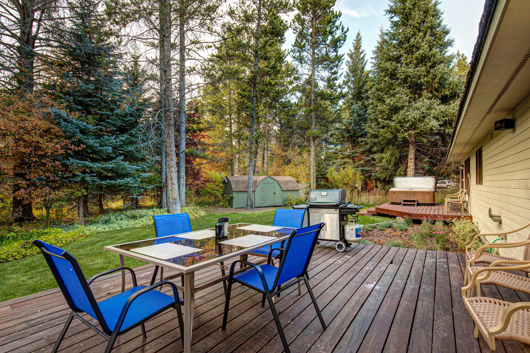
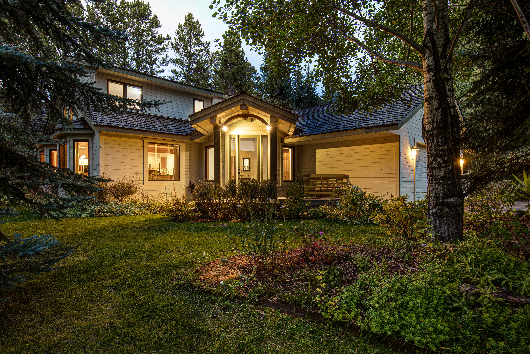
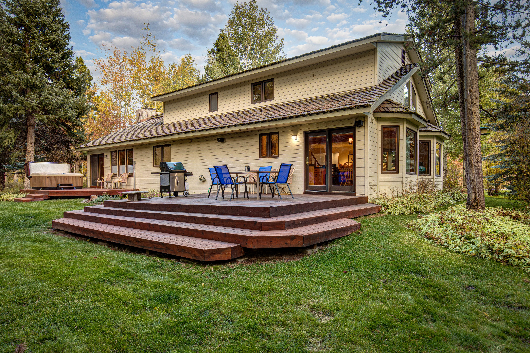
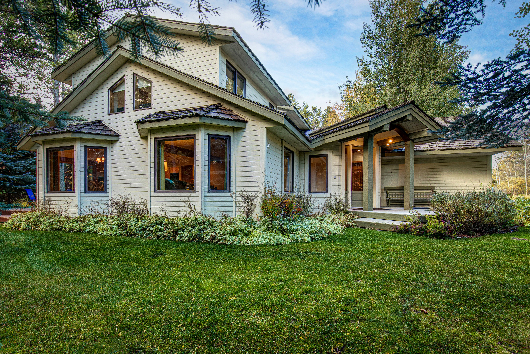
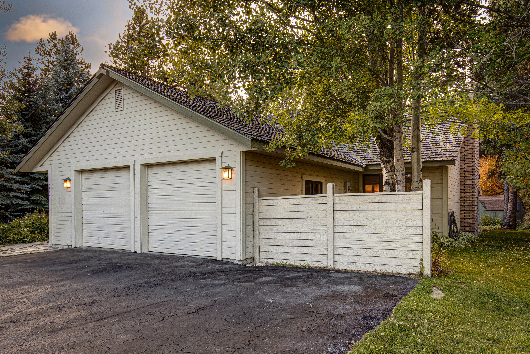
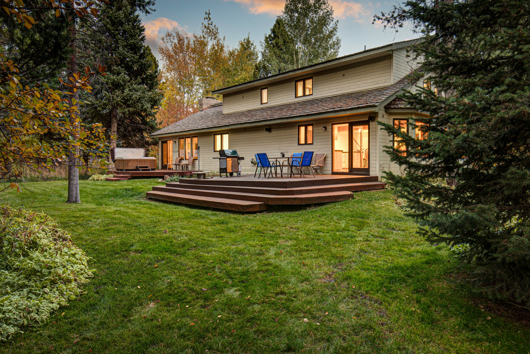
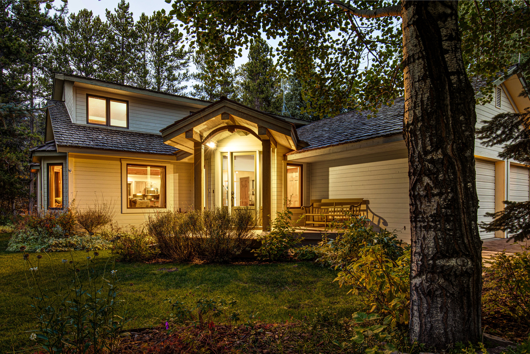
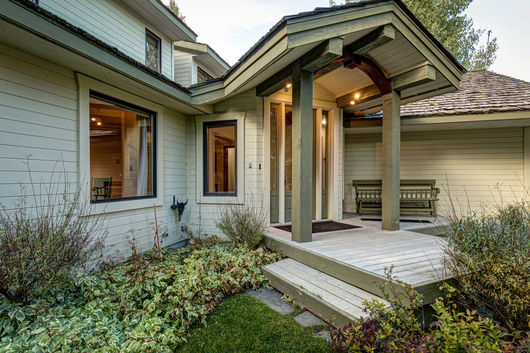
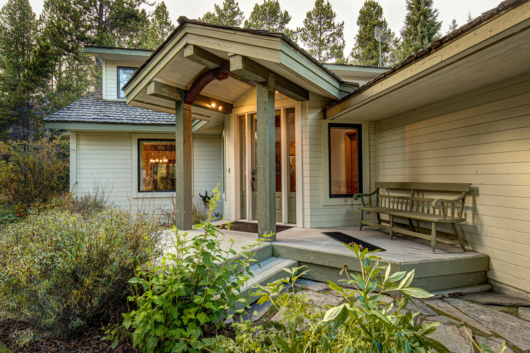




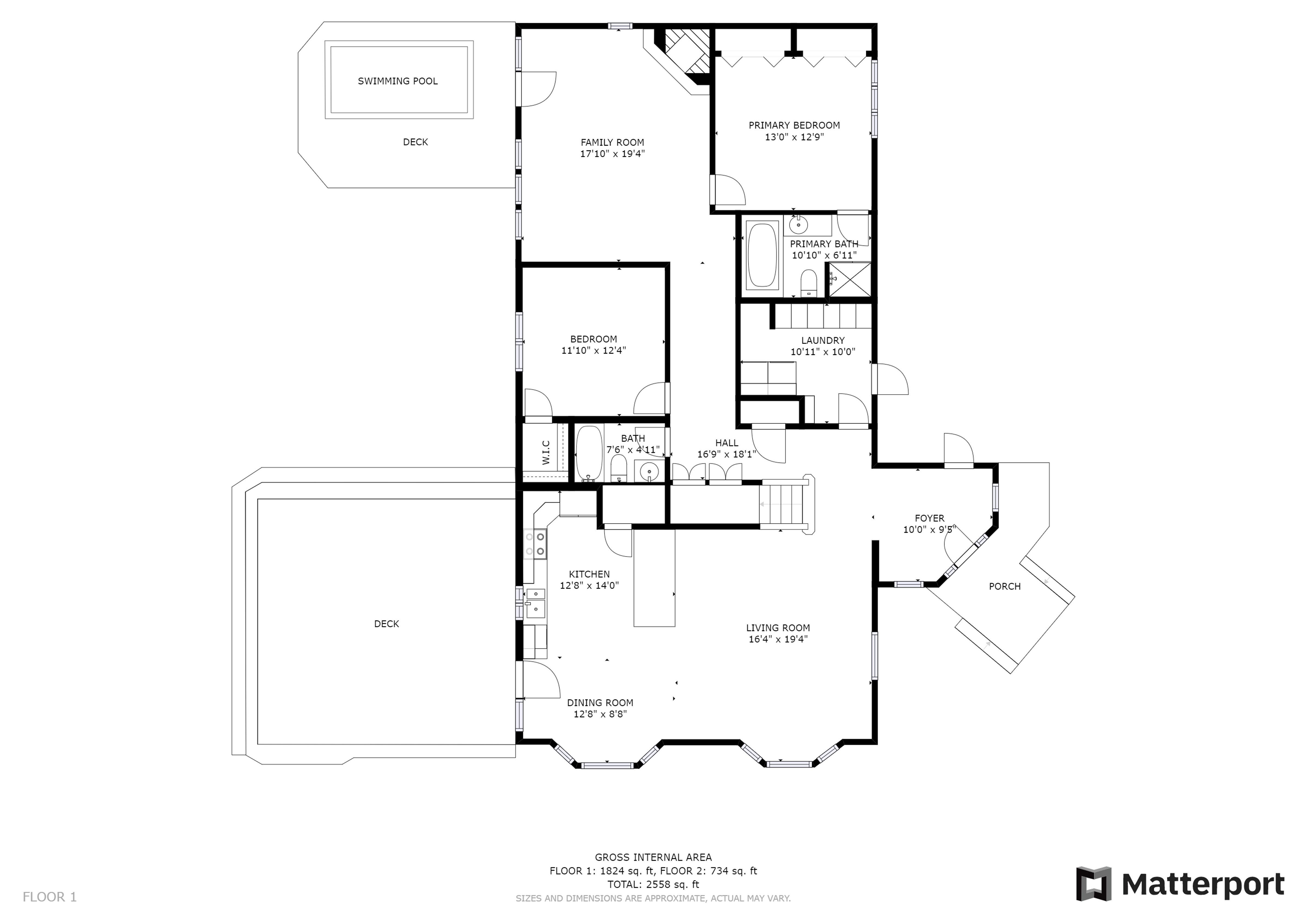
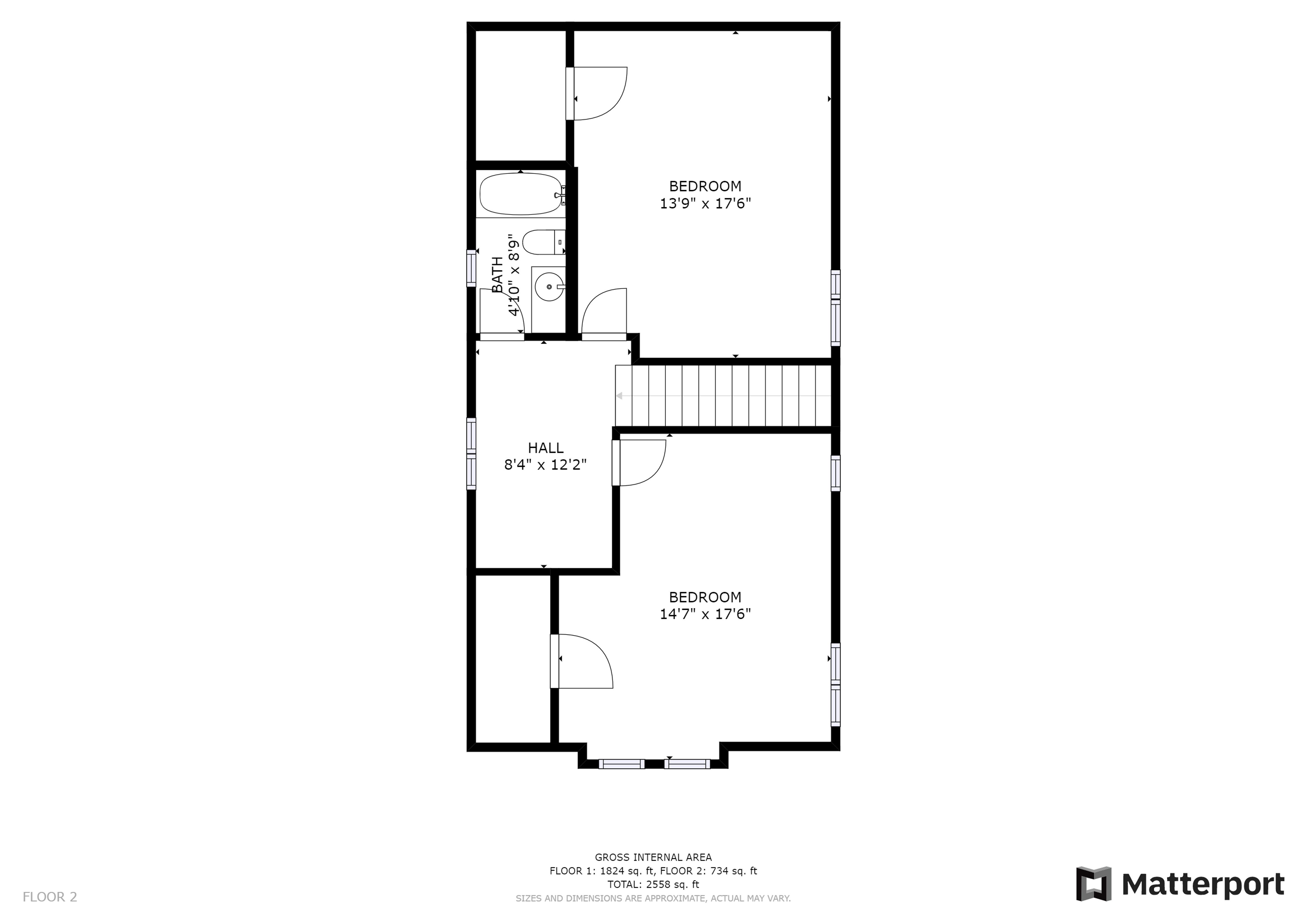
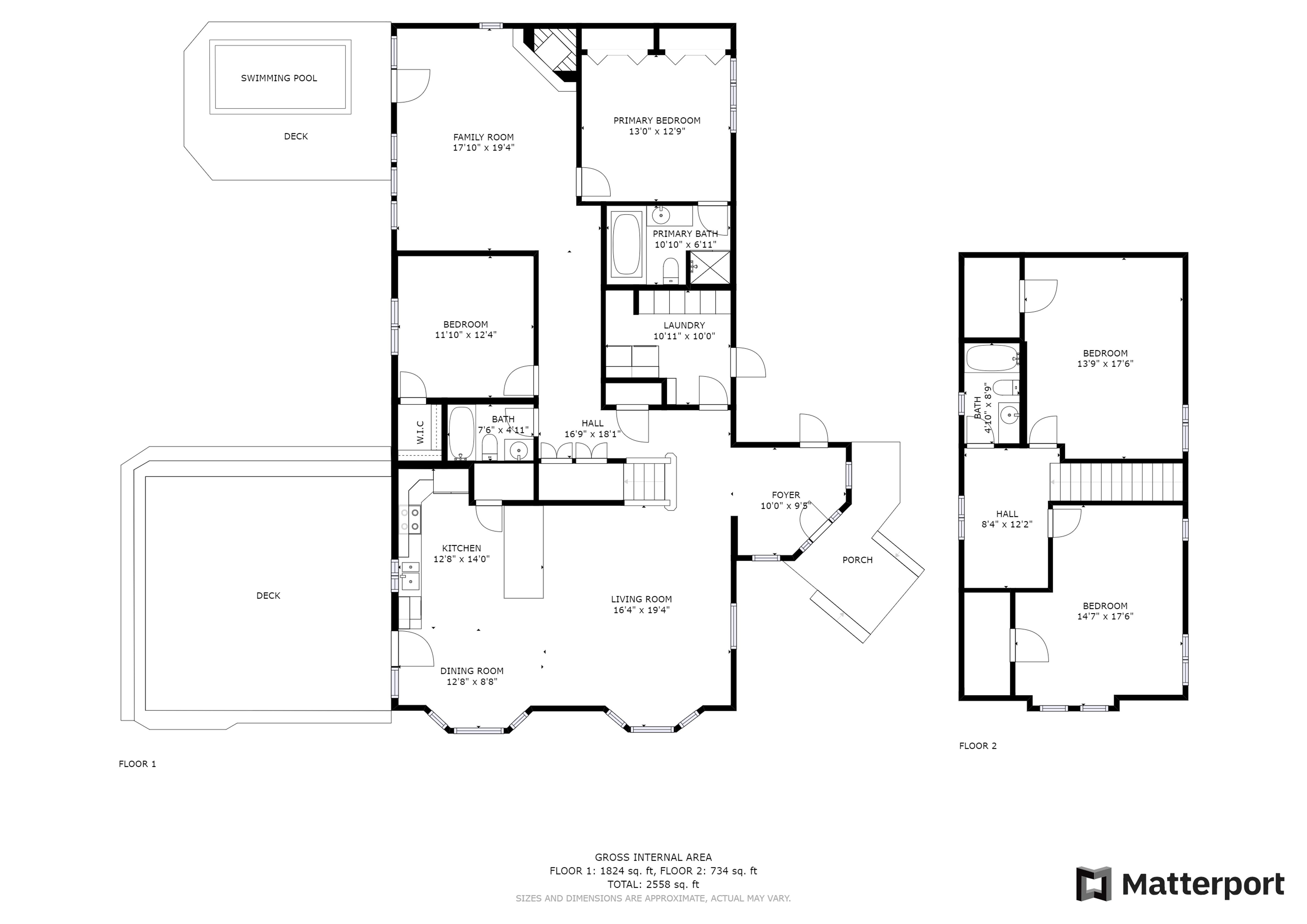
Abode at Fish Creek
Escape to the mountains and enjoy the pleasure of the ultimate alpine luxury getaway. Abode at Fish Creek is the ideal location to launch any adventure. Perfectly located in the heart of Wilson, giving guests easy access to Jackson Hole Mountain Resort and the town of Jackson. Featuring open living & dining spaces, a fully-equipped open kitchen, cozy fireplaces throughout, and colorful mountain views. With 4 well-appointed bedrooms and 3 bathrooms, this cozy & modern home accommodates 12 guests (10 in beds, plus 2 on sleeper sofa) with room to spread out, perfect for mountain memories to be made with family or friends.
Abode at Fish Creek
Escape to the mountains and enjoy the pleasure of the ultimate alpine luxury getaway. Abode at Fish Creek is the ideal location to launch any adventure. Perfectly located in the heart of Wilson, giving guests easy access to Jackson Hole Mountain Resort and the town of Jackson. Featuring open living & dining spaces, a fully-equipped open kitchen, cozy fireplaces throughout, and colorful mountain views. With 4 well-appointed bedrooms and 3 bathrooms, this cozy & modern home accommodates 12 guests (10 in beds, plus 2 on sleeper sofa) with room to spread out, perfect for mountain memories to be made with family or friends.






















Kruse House
Enjoy the comforts of this fully furnished five bedroom home with many personal touches. Perfect for large groups and family entertaining! The ground floor consists of entry way, three bedrooms, one and a half baths, laundry room and access to a one car garage. Upstairs you will find a sizable living/dining area with high ceilings, wood burning fireplace and color television. The kitchen is adjacent to the dining area and is fully equipped. An outside deck off the living area offers you views of the nearby Teton Mountain Range.
Kruse House
Enjoy the comforts of this fully furnished five bedroom home with many personal touches. Perfect for large groups and family entertaining! The ground floor consists of entry way, three bedrooms, one and a half baths, laundry room and access to a one car garage. Upstairs you will find a sizable living/dining area with high ceilings, wood burning fireplace and color television. The kitchen is adjacent to the dining area and is fully equipped. An outside deck off the living area offers you views of the nearby Teton Mountain Range.









































Leonard House
The Leonard House is a 3 bedroom, 3.5 bath home located in The Aspens neighborhood. This 2,400 square foot, two level home offers multiple living spaces for a family to spread out in. The front entryway leads into a large living room with a lovely stone fireplace, which is open to the dining and bar area as well. The open floor plan includes a fully-equipped gourmet kitchen.
Continue past the kitchen into the family room that features a game table in front of a second fireplace, with a large screen HDTV/DVD over it. Two bedrooms are accessed from a stairway in the family room. One is a queen bedroom and the other has two twin beds. They share a full bath.
Off the main living room is a quiet den with a queen size sofa bed and full bath. The master bedroom has a king bed and an en suite bath and sitting area. A large hot tub is located on the oversized deck behind the house. It is quite common to see moose and other wildlife in and around the area. You'll create wonderful memories in this beautiful family getaway nestled in the woods.
Leonard House
The Leonard House is a 3 bedroom, 3.5 bath home located in The Aspens neighborhood. This 2,400 square foot, two level home offers multiple living spaces for a family to spread out in. The front entryway leads into a large living room with a lovely stone fireplace, which is open to the dining and bar area as well. The open floor plan includes a fully-equipped gourmet kitchen.
Continue past the kitchen into the family room that features a game table in front of a second fireplace, with a large screen HDTV/DVD over it. Two bedrooms are accessed from a stairway in the family room. One is a queen bedroom and the other has two twin beds. They share a full bath.
Off the main living room is a quiet den with a queen size sofa bed and full bath. The master bedroom has a king bed and an en suite bath and sitting area. A large hot tub is located on the oversized deck behind the house. It is quite common to see moose and other wildlife in and around the area. You'll create wonderful memories in this beautiful family getaway nestled in the woods.
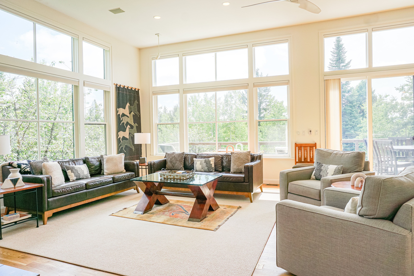
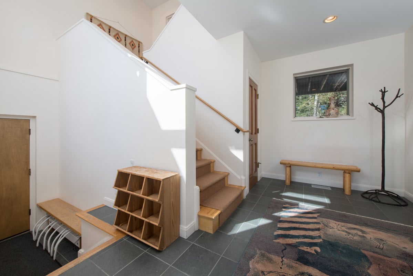
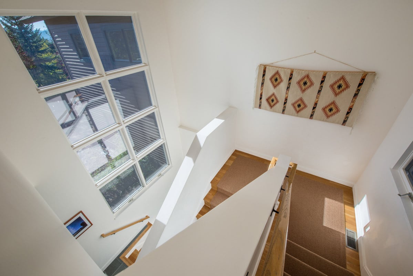
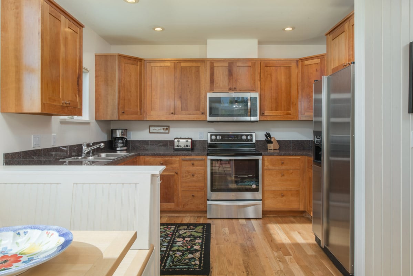
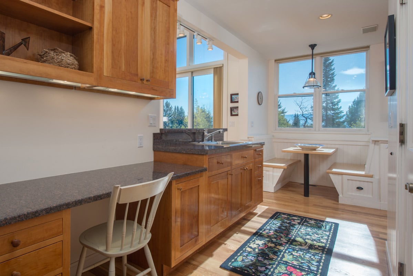
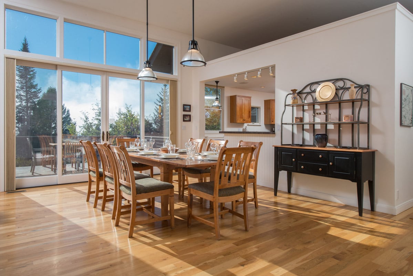
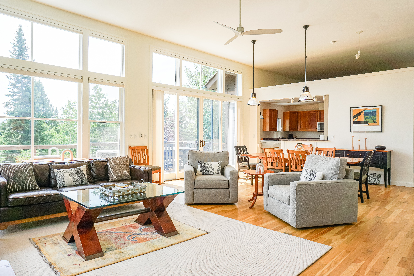
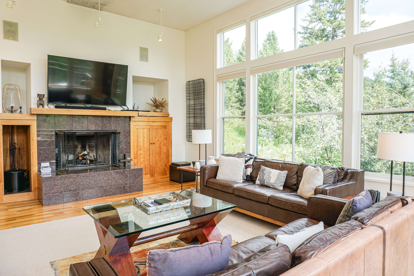
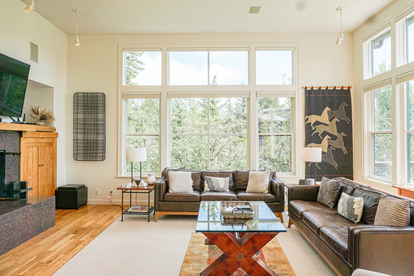
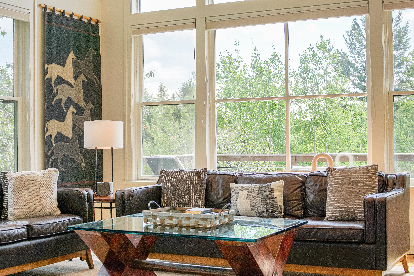
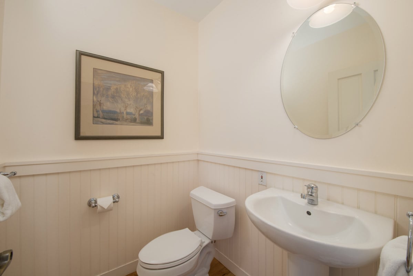
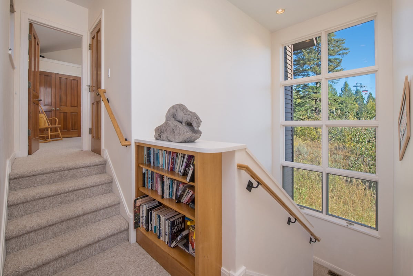
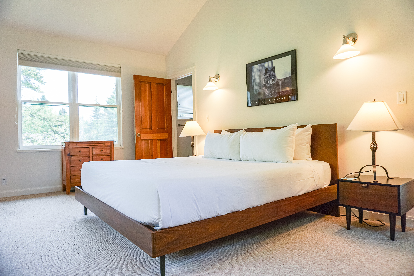
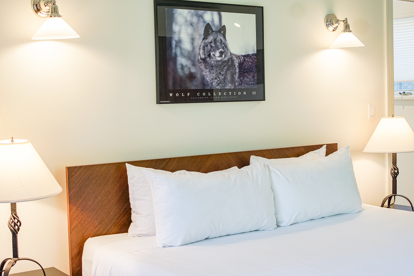
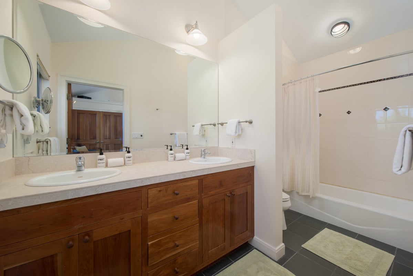
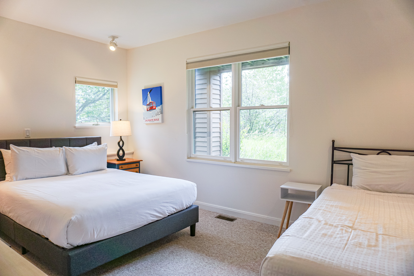
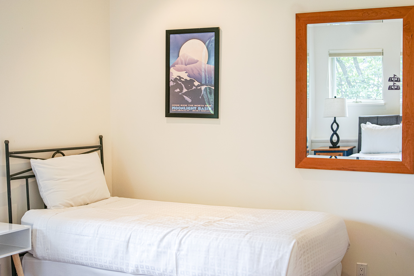
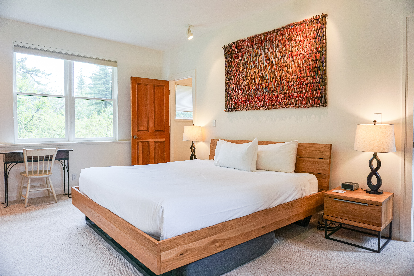
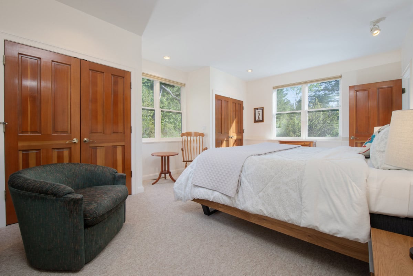
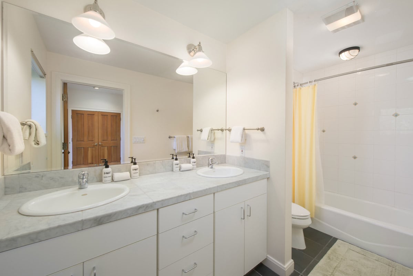
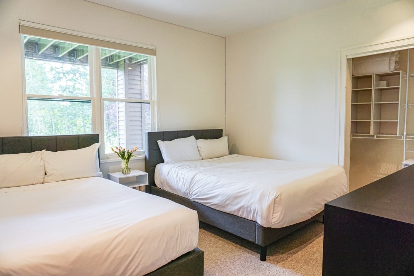
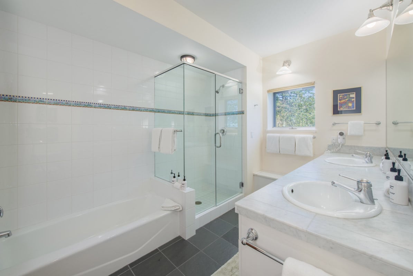
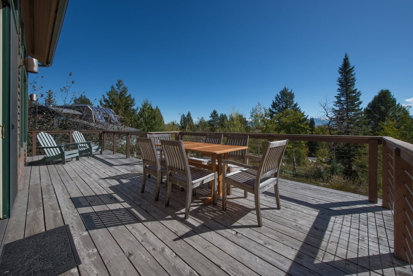
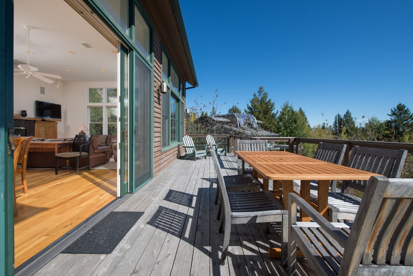
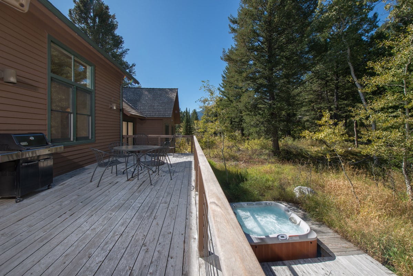
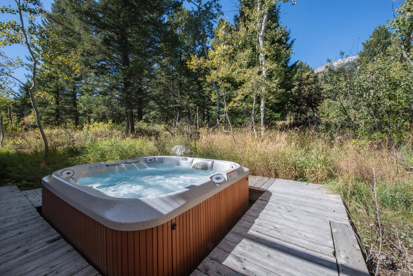
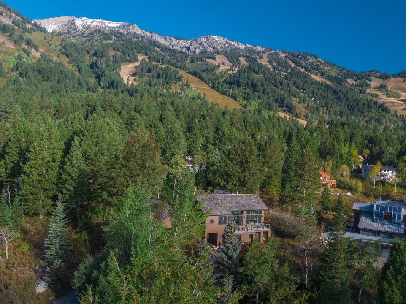
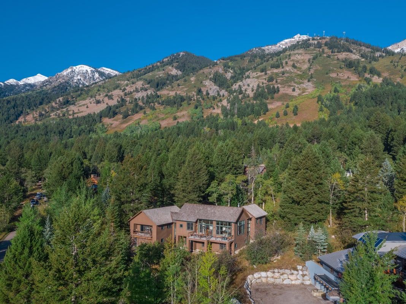
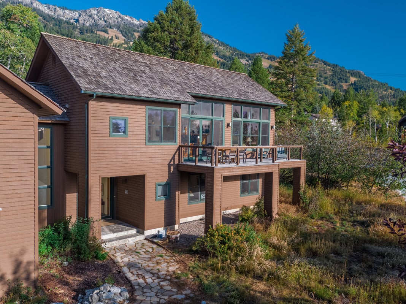
McBean Home
Bedding: 1 King, 1 King, 1 Queen plus a twin bed, 2 Queens, 1 Queen hide-a-bed Approximately 3,200 square feet Contact free, Remote Check-In Amenities include: • 2 Master suites. • 2 TVs (55” and 48”), 2 DVD players • High speed internet • Private hot tub • Washer and dryer • Heated 2 car garage (available winter only) • Walk to slopes • 4 pair boot and glove dryer Enjoy the lofty experience of living atop an elevated lot in Teton Village. Sweeping views of the mountains and valley paired with bright, contemporary interior design make McBean House a memorable place to vacation. This 3,200-square-foot home sits within walking distance of Jackson Hole Mountain Resort lifts. A foyer with slate floor greets guests, and leads into a hallway lined with two bedrooms, a full bathroom and a sitting area replete with a 55” wall-mounted Smart TV and DVD player, and a cozy couch and chairs for viewing. Further along, past a stairway to the second level, a master bedroom suite features a king bed, sitting area, large closets and a full en suite bathroom. Adjacent to this master suite is access to the secluded large hot tub. A utility room with a washer and dryer is also located on the first floor. From the foyer a set of hardwood stairs leads to the second level – an open floor plan incorporating the kitchen, dining area, great room and powder room. Picture windows offer spectacular views of the surrounding mountains and valley. A deck extends the great room on both the eastern and western side of the house. The dining area seats 10 and the gourmet kitchen boasts modern top-of-the-line appliances and granite countertops – a perfect site for serious chefs and entertaining. A second master suite connects to the living room through a small hallway with a King bed, sitting area, large closets and a full en suite bathroom. Additional amenities include a heated two-car garage, high-speed Internet and 4 pair boot and glove dryer. Please note: The owner may be present in a separate apartment above the garage. \*Gatherings greater than 20 people are not permitted in this property. Mountain weather is variable and unpredictable. Resort conditions and ski access may be weather and snow dependent.
McBean Home
Bedding: 1 King, 1 King, 1 Queen plus a twin bed, 2 Queens, 1 Queen hide-a-bed Approximately 3,200 square feet Contact free, Remote Check-In Amenities include: • 2 Master suites. • 2 TVs (55” and 48”), 2 DVD players • High speed internet • Private hot tub • Washer and dryer • Heated 2 car garage (available winter only) • Walk to slopes • 4 pair boot and glove dryer Enjoy the lofty experience of living atop an elevated lot in Teton Village. Sweeping views of the mountains and valley paired with bright, contemporary interior design make McBean House a memorable place to vacation. This 3,200-square-foot home sits within walking distance of Jackson Hole Mountain Resort lifts. A foyer with slate floor greets guests, and leads into a hallway lined with two bedrooms, a full bathroom and a sitting area replete with a 55” wall-mounted Smart TV and DVD player, and a cozy couch and chairs for viewing. Further along, past a stairway to the second level, a master bedroom suite features a king bed, sitting area, large closets and a full en suite bathroom. Adjacent to this master suite is access to the secluded large hot tub. A utility room with a washer and dryer is also located on the first floor. From the foyer a set of hardwood stairs leads to the second level – an open floor plan incorporating the kitchen, dining area, great room and powder room. Picture windows offer spectacular views of the surrounding mountains and valley. A deck extends the great room on both the eastern and western side of the house. The dining area seats 10 and the gourmet kitchen boasts modern top-of-the-line appliances and granite countertops – a perfect site for serious chefs and entertaining. A second master suite connects to the living room through a small hallway with a King bed, sitting area, large closets and a full en suite bathroom. Additional amenities include a heated two-car garage, high-speed Internet and 4 pair boot and glove dryer. Please note: The owner may be present in a separate apartment above the garage. \*Gatherings greater than 20 people are not permitted in this property. Mountain weather is variable and unpredictable. Resort conditions and ski access may be weather and snow dependent.
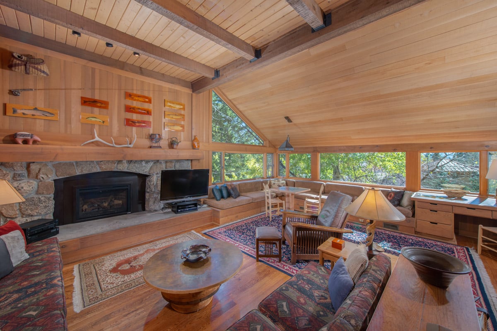
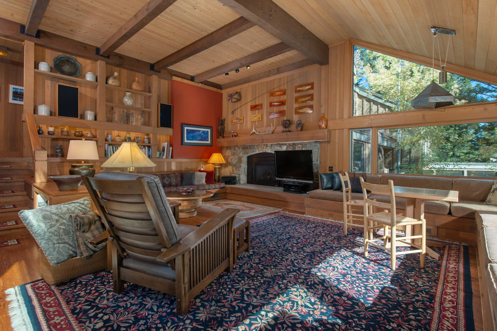
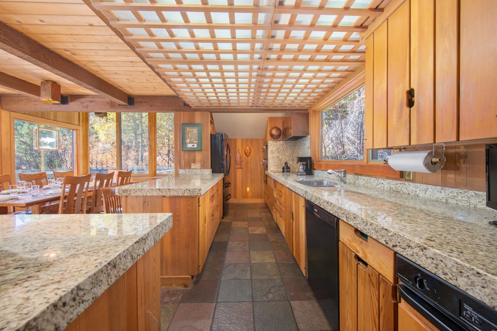
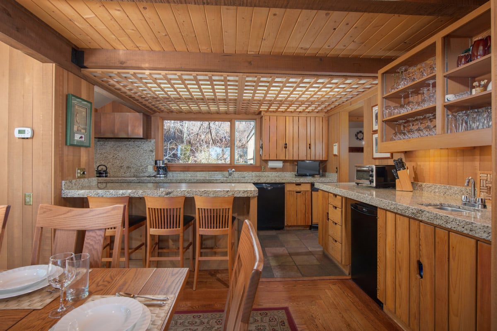
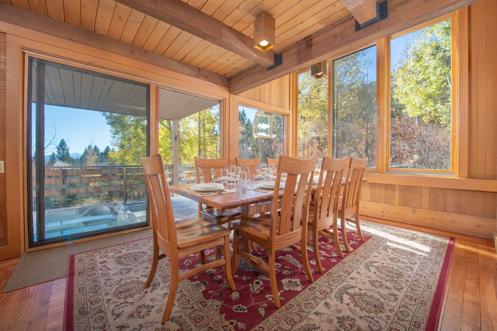
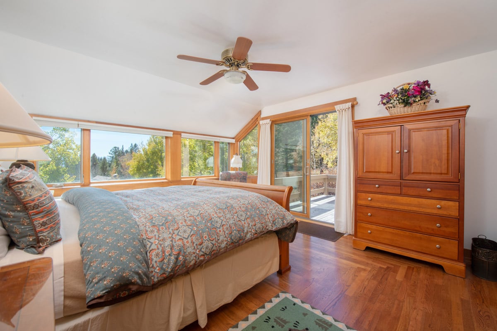
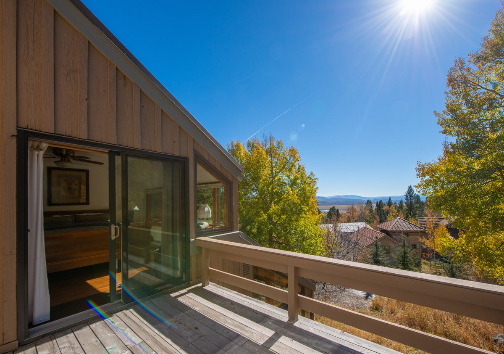
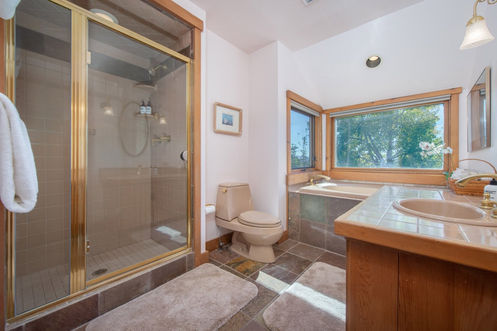
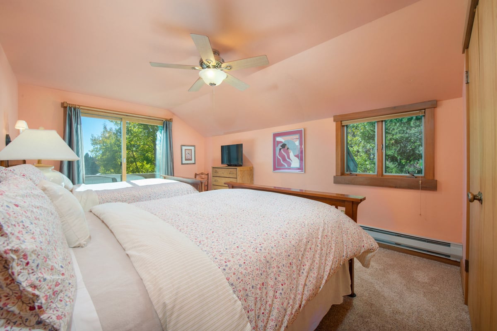
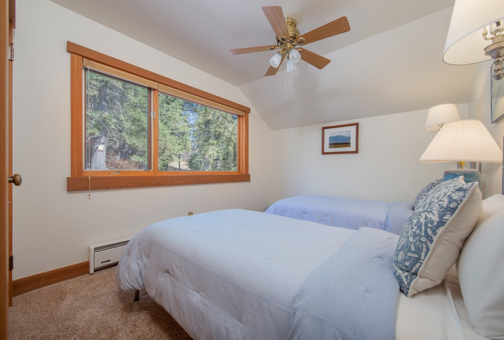
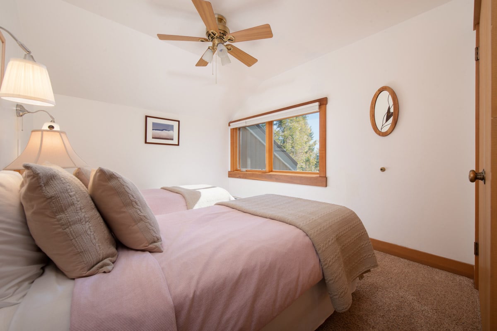
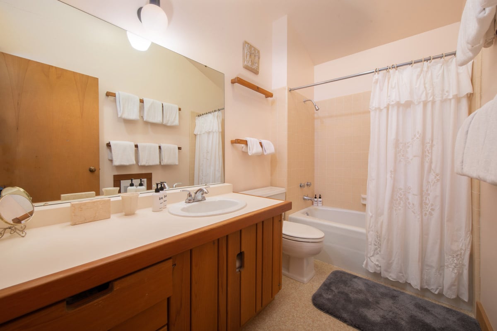
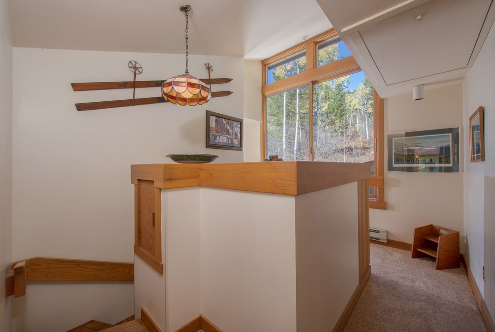
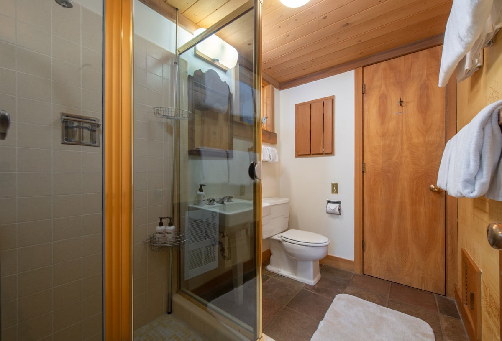
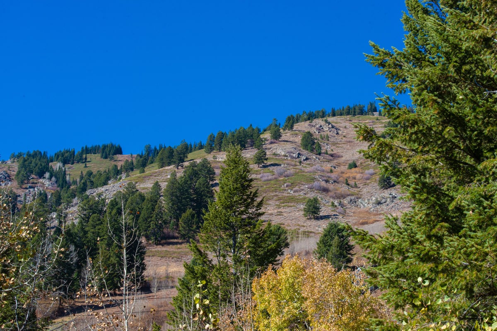
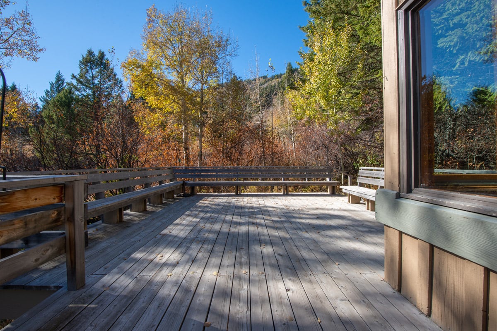
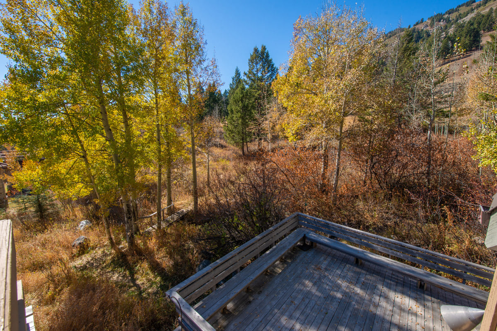
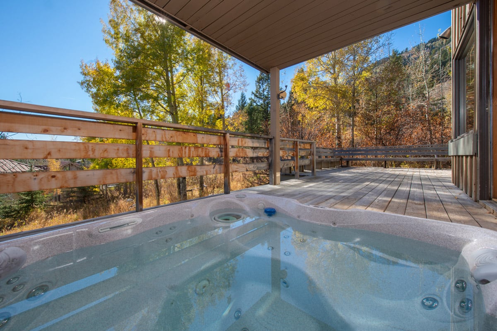
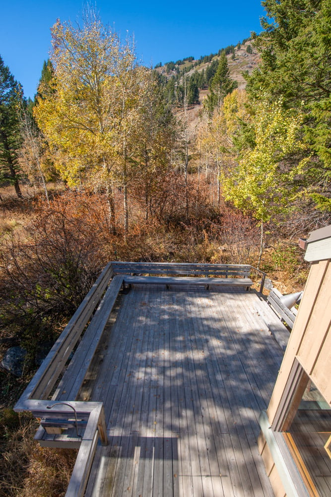
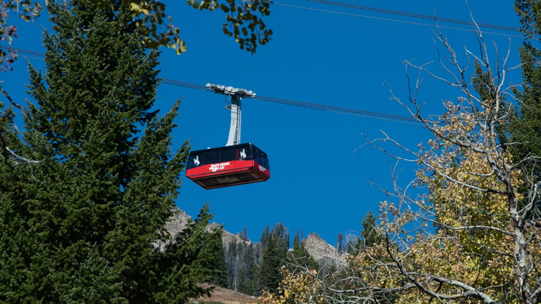
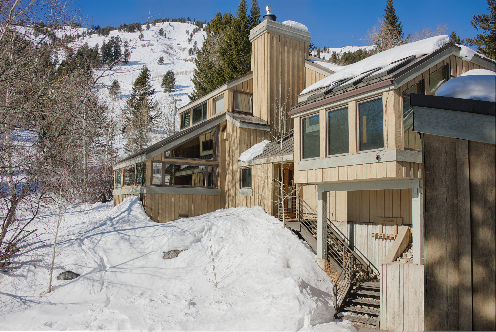
Barry House
3855 McCollister Dr Bedding: king bed, two twin beds, two queen beds, two twin beds Contact free, Remote Check-In Amenities include: Views of valley and of the mountain resort Slopeside location Outdoor Hot Tub located on private deck Wetbar Laundry room Audio System, TV, CD and DVD High Speed Internet This slopeside gem of a home sits on the edge of the Bridger Teton National Forest, a short hop east of the Union Pass chairlift – a vantage point that affords spectacular views of the valley below and the mountain above. Belying its 3,500 square feet, Barry House feels like a cozy cabin. Every detail is designed with the snow enthusiast in mind. Covered metal stairs led to the front entrance, making for stress-free steps in snow, in boots. A ski rack on the front stairway offers convenient storage. The foyer features a heated drying closet for wet ski clothes and a bench for resting weary ski legs. A hallway leads to the open kitchen and dining room. The fully-equipped kitchen includes a wet bar – the perfect spot for après-ski storytelling. The dining room, ringed by tall windows with mountain views, offers hardwood floors and access to the deck with its hot tub. The laundry room and pantry adjoin the kitchen and the garage entryway. A spacious living room lies on the lower level and, through its abundant amenities, welcomes gatherings with family and friends. Ample windows frame spectacular views to the south, east and west. A towering stone fireplace comes with a gas insert. An entertainment console features a flat screen TV/CD/DVD player. Furnishings include a game table and a built-in window seat for snuggling up with a good book or gazing out at the scenery. The four bedrooms are tucked upstairs and share two full bathrooms (a third bathroom, downstairs, sits next to the kitchen). The spacious king bedroom features a TV and access to the deck (a shared bathroom lies across the hall). There are two twin bedrooms – cozy and comfortable – and a fourth bedroom with two queen beds, a TV and deck access. A single car bay in the back garage is accessible only by 4WD vehicles, however non-4WD cars can use the front parking area. \*Please note that this unit is available for lodging only. Gatherings that exceed the maximum occupancy of this unit are prohibited. Mountain weather is variable and unpredictable. Resort conditions and ski access may be weather and snow dependent.
Barry House
3855 McCollister Dr Bedding: king bed, two twin beds, two queen beds, two twin beds Contact free, Remote Check-In Amenities include: Views of valley and of the mountain resort Slopeside location Outdoor Hot Tub located on private deck Wetbar Laundry room Audio System, TV, CD and DVD High Speed Internet This slopeside gem of a home sits on the edge of the Bridger Teton National Forest, a short hop east of the Union Pass chairlift – a vantage point that affords spectacular views of the valley below and the mountain above. Belying its 3,500 square feet, Barry House feels like a cozy cabin. Every detail is designed with the snow enthusiast in mind. Covered metal stairs led to the front entrance, making for stress-free steps in snow, in boots. A ski rack on the front stairway offers convenient storage. The foyer features a heated drying closet for wet ski clothes and a bench for resting weary ski legs. A hallway leads to the open kitchen and dining room. The fully-equipped kitchen includes a wet bar – the perfect spot for après-ski storytelling. The dining room, ringed by tall windows with mountain views, offers hardwood floors and access to the deck with its hot tub. The laundry room and pantry adjoin the kitchen and the garage entryway. A spacious living room lies on the lower level and, through its abundant amenities, welcomes gatherings with family and friends. Ample windows frame spectacular views to the south, east and west. A towering stone fireplace comes with a gas insert. An entertainment console features a flat screen TV/CD/DVD player. Furnishings include a game table and a built-in window seat for snuggling up with a good book or gazing out at the scenery. The four bedrooms are tucked upstairs and share two full bathrooms (a third bathroom, downstairs, sits next to the kitchen). The spacious king bedroom features a TV and access to the deck (a shared bathroom lies across the hall). There are two twin bedrooms – cozy and comfortable – and a fourth bedroom with two queen beds, a TV and deck access. A single car bay in the back garage is accessible only by 4WD vehicles, however non-4WD cars can use the front parking area. \*Please note that this unit is available for lodging only. Gatherings that exceed the maximum occupancy of this unit are prohibited. Mountain weather is variable and unpredictable. Resort conditions and ski access may be weather and snow dependent.

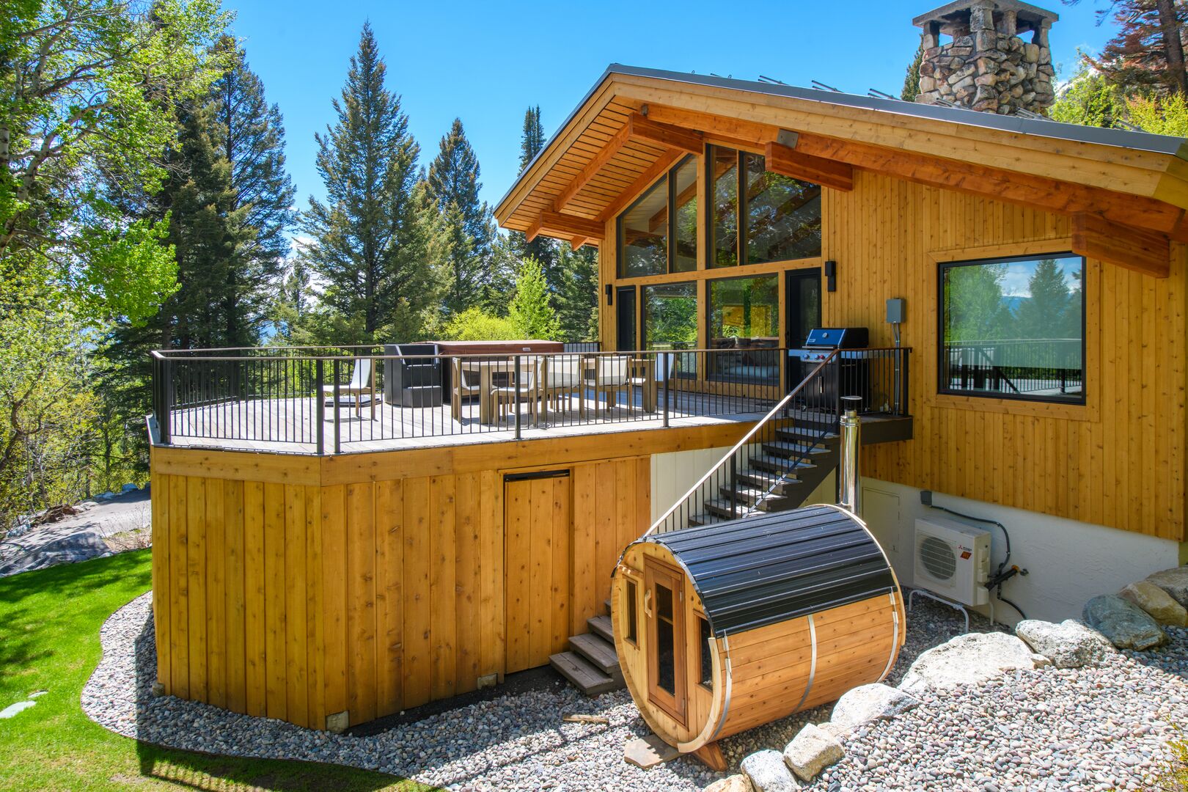
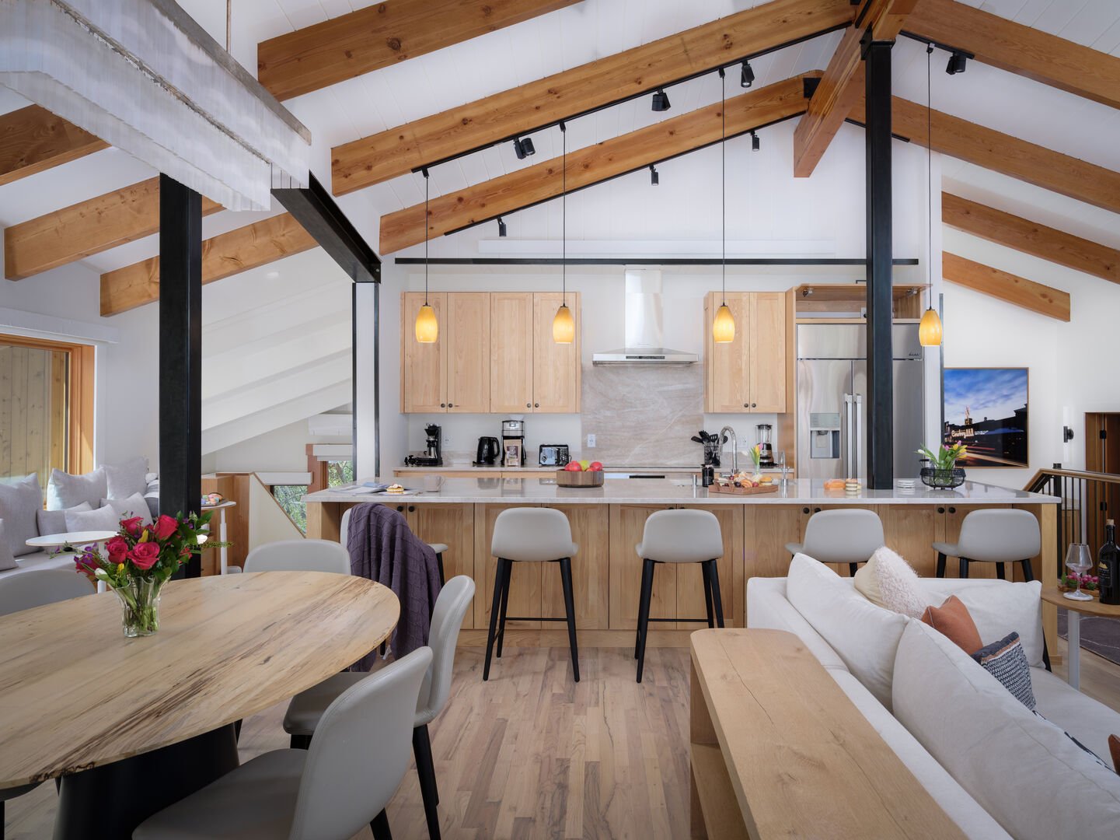






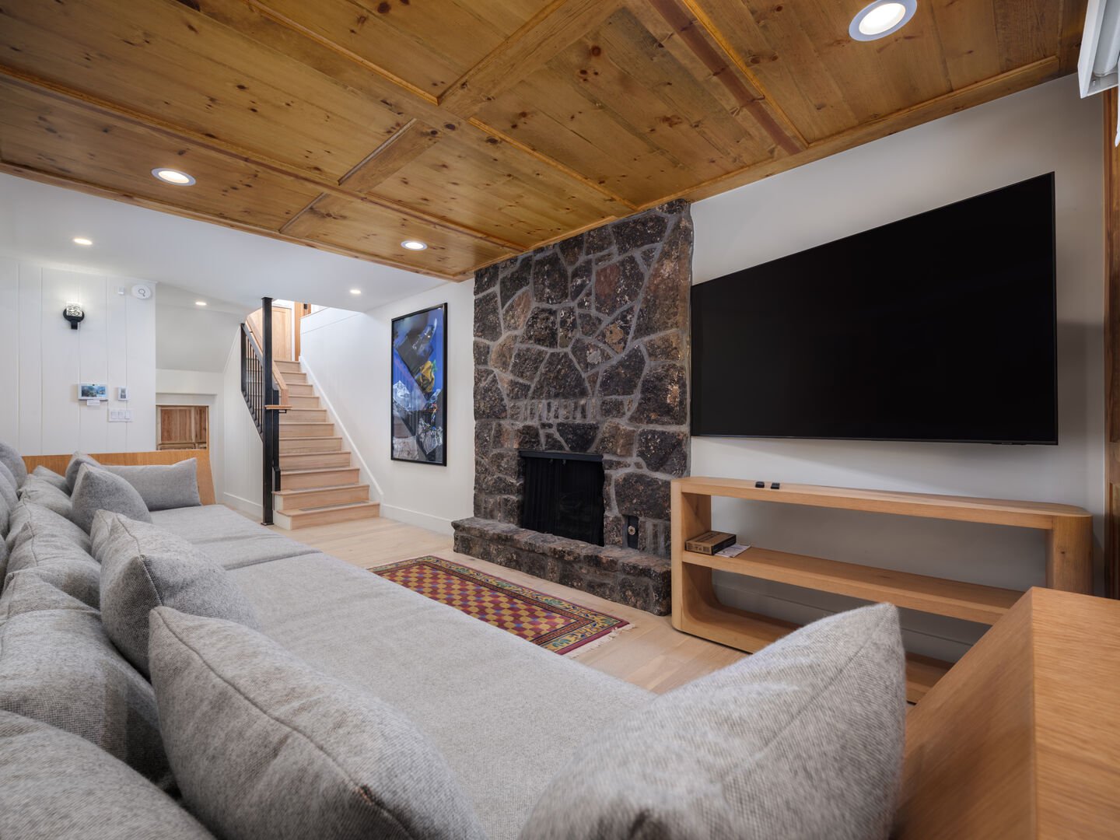















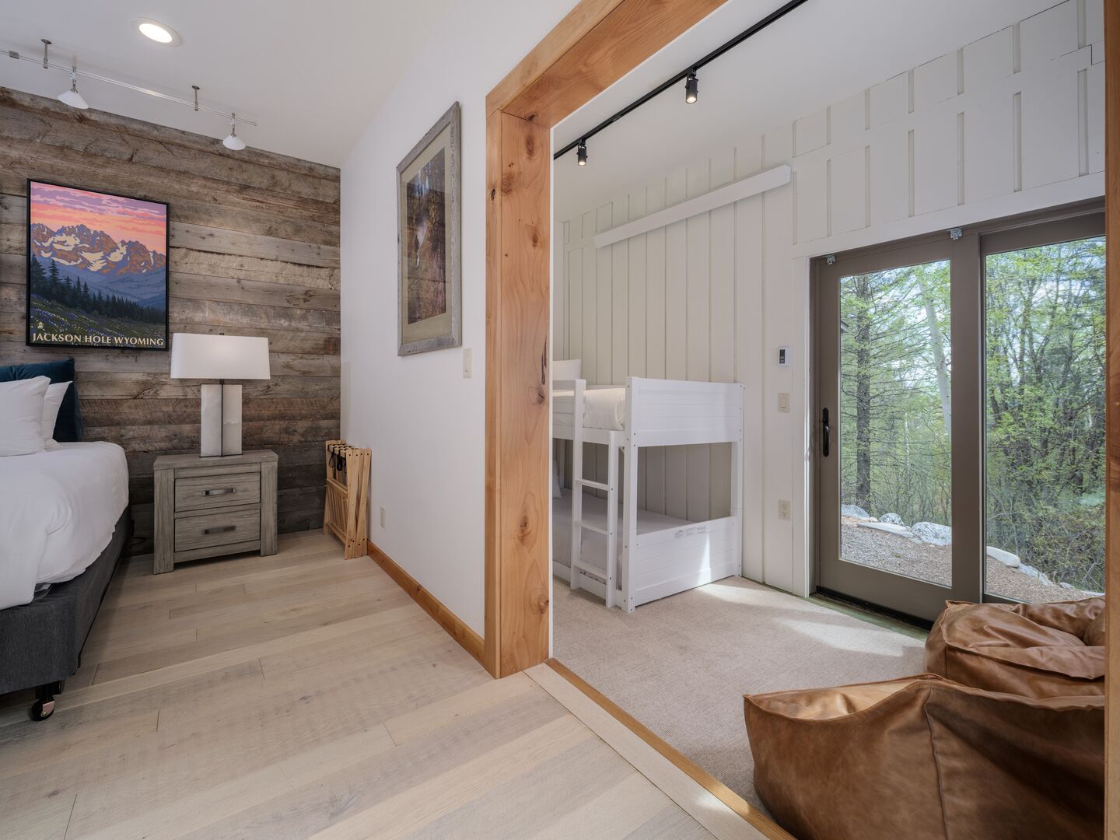










Summit Chalet
Welcome to your ultimate mountain retreat in the heart of Teton Village! This contemporary-style home offers the perfect blend of luxury, comfort, and convenience. Boasting 4 bedrooms 4 bathrooms, and a charming 1 bedroom, 1 bathroom guest house, this spacious chalet provides ample room for you and your guests to relax and unwind after a day on the slopes. This residence also provides convenient access to the Union Pass Quad Chair and U.P. Connection, allowing advanced skiers the opportunity to ski in/ski out.
Summit Chalet
Welcome to your ultimate mountain retreat in the heart of Teton Village! This contemporary-style home offers the perfect blend of luxury, comfort, and convenience. Boasting 4 bedrooms 4 bathrooms, and a charming 1 bedroom, 1 bathroom guest house, this spacious chalet provides ample room for you and your guests to relax and unwind after a day on the slopes. This residence also provides convenient access to the Union Pass Quad Chair and U.P. Connection, allowing advanced skiers the opportunity to ski in/ski out.




















Shooting Star, No Shadows Lodge
No Shadows Lodge is located in the highly coveted Shooting Star neighborhood with iconic views of Jackson Hole Mountain Resort. At approximately 5,000 square feet, your party will have plenty of space to recharge and relax. Upon entering you are greeted by the homes trademark barn wood and custom stonework. Down the hallway is the main living space, an open concept with the kitchen, dining room, and living room. The kitchen is fully equipped with everything your party might need a cook a gourmet meal. Any chef will be sure to appreciate the high-end appliances like the Wolf gas range. Between the dining area and bar seating there is 11, 8 at the dining room table with an additional three at the bar. The living area features a large sectional and several comfortable lounge chars. This is the perfect space to soak in the breathtaking views of Jackson Hole Mountain Resort or gather around the wood burning fireplace. Out the large French doors is the outdoor patio with plenty of seating for the whole group. Soak in the views in the hot tub, gather around the fire pit on those crisp Jackson evenings, or enjoy the sunshine while cooking on the gas grill.
Shooting Star, No Shadows Lodge
No Shadows Lodge is located in the highly coveted Shooting Star neighborhood with iconic views of Jackson Hole Mountain Resort. At approximately 5,000 square feet, your party will have plenty of space to recharge and relax. Upon entering you are greeted by the homes trademark barn wood and custom stonework. Down the hallway is the main living space, an open concept with the kitchen, dining room, and living room. The kitchen is fully equipped with everything your party might need a cook a gourmet meal. Any chef will be sure to appreciate the high-end appliances like the Wolf gas range. Between the dining area and bar seating there is 11, 8 at the dining room table with an additional three at the bar. The living area features a large sectional and several comfortable lounge chars. This is the perfect space to soak in the breathtaking views of Jackson Hole Mountain Resort or gather around the wood burning fireplace. Out the large French doors is the outdoor patio with plenty of seating for the whole group. Soak in the views in the hot tub, gather around the fire pit on those crisp Jackson evenings, or enjoy the sunshine while cooking on the gas grill.











Granite Ridge Homestead
Spectacular mountain homes at Granite Ridge in Teton Village. The Homesteads are located adjacent to the Jackson Hole Mountain Resort and offer ski access via a surface lift. Nestled in the Aspen trees, Granite Ridge offers wonderful views of Rendezvous Mountain, Sleeping Indian, and the Snake River Valley. Amenities include a spacious, fully equipped kitchen, and two car garage.
Please note that there is no shuttle service to the Granite Ridge neighborhood.
Granite Ridge Homestead
Spectacular mountain homes at Granite Ridge in Teton Village. The Homesteads are located adjacent to the Jackson Hole Mountain Resort and offer ski access via a surface lift. Nestled in the Aspen trees, Granite Ridge offers wonderful views of Rendezvous Mountain, Sleeping Indian, and the Snake River Valley. Amenities include a spacious, fully equipped kitchen, and two car garage.
Please note that there is no shuttle service to the Granite Ridge neighborhood.




















Delphi Home
This 3800 square foot 5 bedroom home, located in Teton Village, offers a relaxing and enjoyable vacation spot for families or large groups. An oversized great room features a large stone fireplace, gaming table and media center. There are large sliding glass doors to a wraparound deck which has a gas grill. The dining room is great for entertaining and offers seating for 10. It opens to a fully equipped, gourmet kitchen with a breakfast bar and second fireplace with a seating area.
The main floor level has three bedrooms and two full bathrooms. The large master suite is complete with a king bed, gas fireplace and ensuite bath with a walk-in shower. The other rooms two rooms are a queen and a single twin bedroom.
On the lower level, you'll find a queen bedroom and a twin bedroom which share a full bath in the hall. There is also a family room adjacent to these with a queen sofa sleeper and a large screen TV. Access to the outdoor 8-person hot tub is from this level. Additional amenities include a mudroom and an attached one-car garage.
Delphi Home
This 3800 square foot 5 bedroom home, located in Teton Village, offers a relaxing and enjoyable vacation spot for families or large groups. An oversized great room features a large stone fireplace, gaming table and media center. There are large sliding glass doors to a wraparound deck which has a gas grill. The dining room is great for entertaining and offers seating for 10. It opens to a fully equipped, gourmet kitchen with a breakfast bar and second fireplace with a seating area.
The main floor level has three bedrooms and two full bathrooms. The large master suite is complete with a king bed, gas fireplace and ensuite bath with a walk-in shower. The other rooms two rooms are a queen and a single twin bedroom.
On the lower level, you'll find a queen bedroom and a twin bedroom which share a full bath in the hall. There is also a family room adjacent to these with a queen sofa sleeper and a large screen TV. Access to the outdoor 8-person hot tub is from this level. Additional amenities include a mudroom and an attached one-car garage.










Teodori House
This expansive, 5 bedroom, 4.5 bath home offers 4,800 square feet of living space on three levels. On the first level you will find a formal entryway along with three bedrooms. The first bedroom has a queen bed and private bath. The second and third bedrooms each have a queen bed and share a full bath. A powder room, laundry room and attached two-car garage are also located on this floor, along with a large sauna to help ease any aches and pains after hiking or skiing.
Upstairs, the main level offers an impressive family room complete with a large sectional sofa, stone fireplace, cathedral ceilings, HDTV, DVD, and stereo. The large, gourmet kitchen offers two dishwashers, two ovens, a six burner gas stove and a side by side refrigerator. Guests can sit at the breakfast bar or enjoy a nice home cooked meal at the dining table that comfortably seats 8. The formal living room features an oversized sectional sofa in front of the large stone fireplace. The large deck is complete with chaise lounges, outdoor dining and a gas grill. Windows throughout this home provide guests with great views of the mountain and valley floor from the main and top floors. There is also a full bath on the main floor. The third floor contains two bedrooms, one with a queen bed and one with two twins. These two bedrooms share a full bath. The convenient location of this home allows guests the option of walking (5-10 minutes) to the base area of Jackson Hole Mountain Resort.
Teodori House
This expansive, 5 bedroom, 4.5 bath home offers 4,800 square feet of living space on three levels. On the first level you will find a formal entryway along with three bedrooms. The first bedroom has a queen bed and private bath. The second and third bedrooms each have a queen bed and share a full bath. A powder room, laundry room and attached two-car garage are also located on this floor, along with a large sauna to help ease any aches and pains after hiking or skiing.
Upstairs, the main level offers an impressive family room complete with a large sectional sofa, stone fireplace, cathedral ceilings, HDTV, DVD, and stereo. The large, gourmet kitchen offers two dishwashers, two ovens, a six burner gas stove and a side by side refrigerator. Guests can sit at the breakfast bar or enjoy a nice home cooked meal at the dining table that comfortably seats 8. The formal living room features an oversized sectional sofa in front of the large stone fireplace. The large deck is complete with chaise lounges, outdoor dining and a gas grill. Windows throughout this home provide guests with great views of the mountain and valley floor from the main and top floors. There is also a full bath on the main floor. The third floor contains two bedrooms, one with a queen bed and one with two twins. These two bedrooms share a full bath. The convenient location of this home allows guests the option of walking (5-10 minutes) to the base area of Jackson Hole Mountain Resort.
What we do
- Lodging
- Lift Tickets
- Equipment Rentals
- Flights
- Transfers
- Rental Cars
- Lessons
- Lessons
- Travel Insurance
Partnerships & Services
Company Information
© 2025 SKI.COM All rights reserved.





