Jackson Hole Lodging Packages























































































































Filter By
Found Lodges: 50 - filtered [remove]
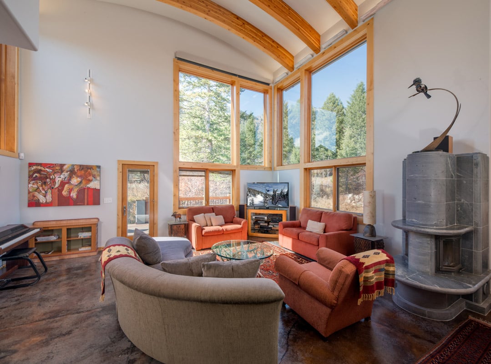
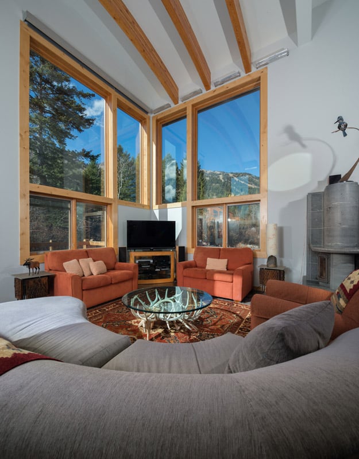
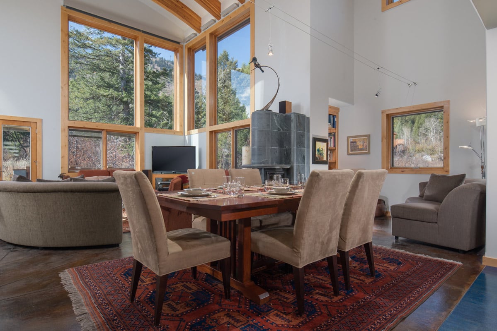
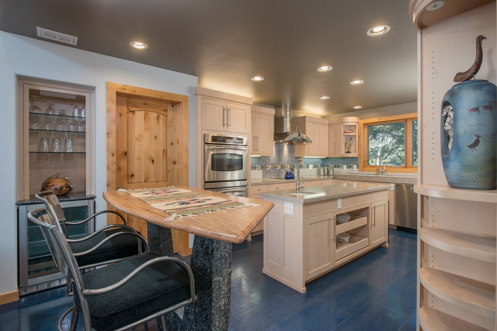
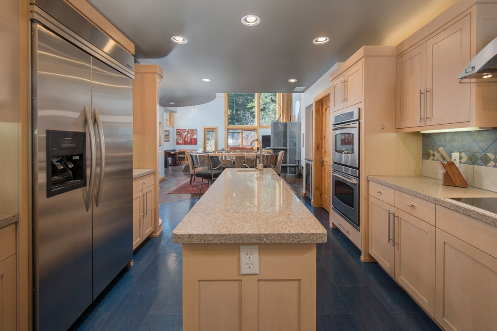
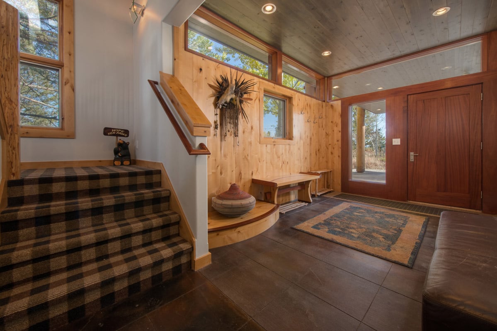
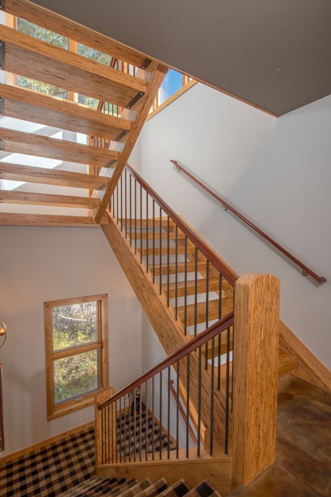
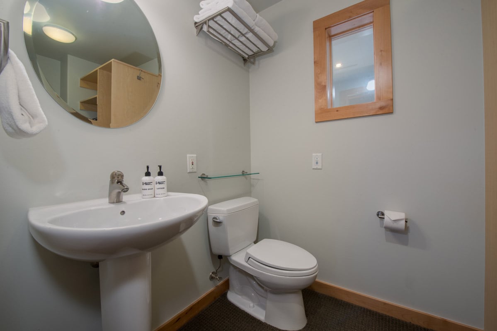
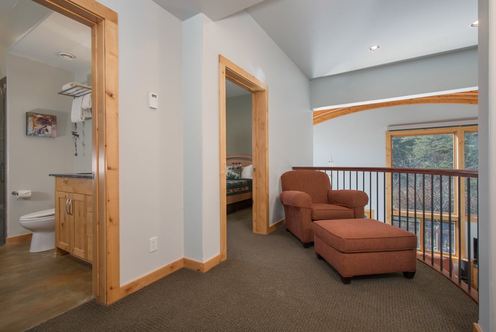
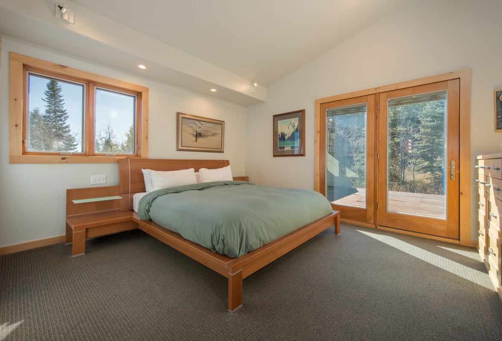
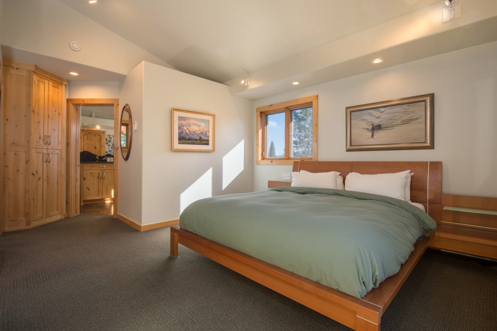
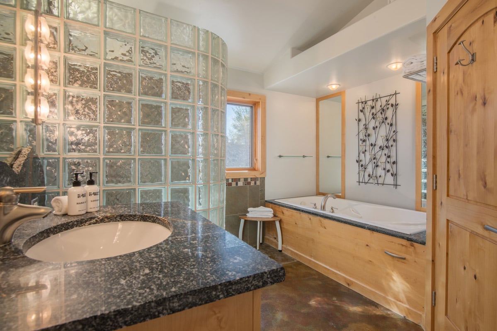
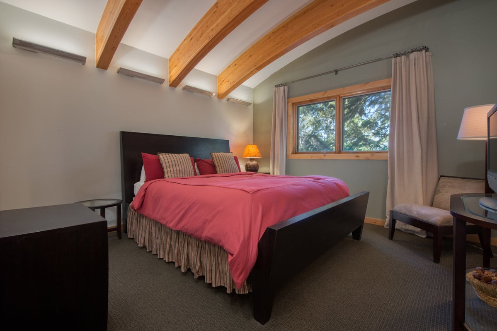
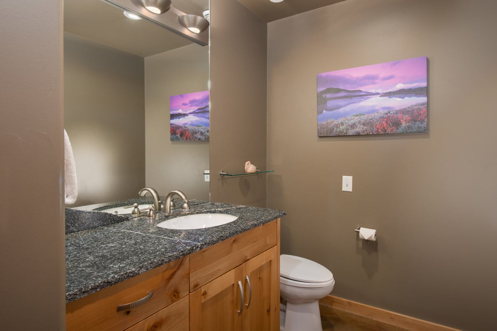
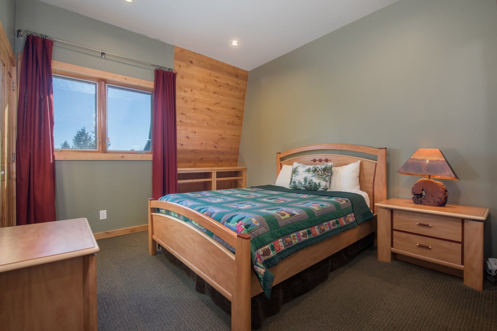
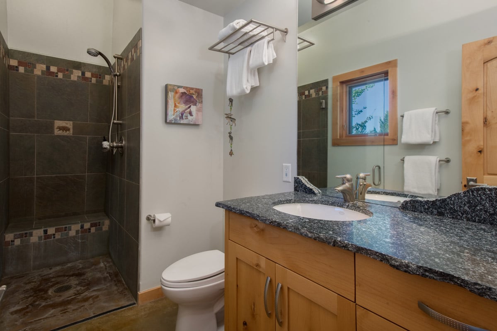
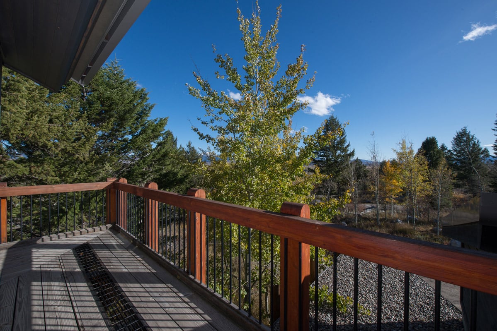
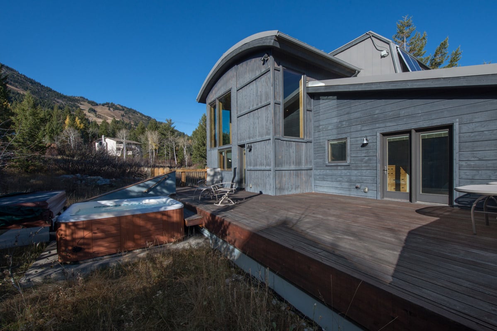
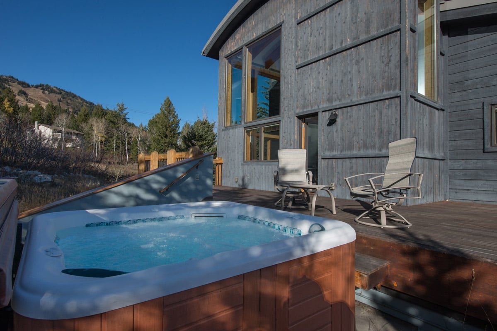
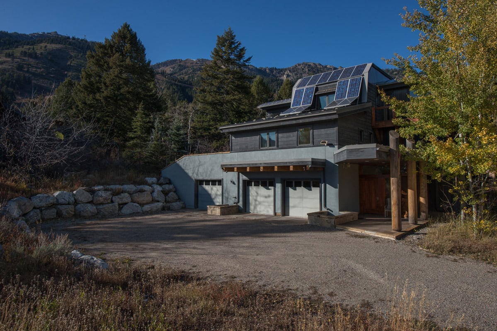
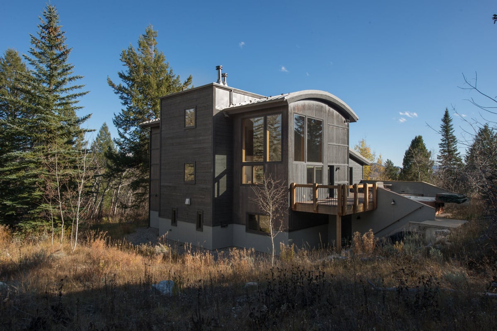
Westbrook House
Bedding: King, King, Queen Approximately 2,600 square feet Contact-free, remote check-in. Amenities include: • Outdoor hot tub set off of large back deck with mountain view. • Jacuzzi tub • Heated 2 - car garage. • High-end, energy efficient appliances and thoughtful design. • Boot dryer and gear storage. New home built in 2004 with environmentally friendly construction. This 3 story 3 bedroom home is located on private wooded lot with amazing views of the mountain. Skiing and the village center can be reached by either a short walk or a convenient free winter shuttle bus. A heated 2-car garage is available for guest use. The Westbrook House entrance level has beautiful stained concrete floors with wood and upholstered benches. The entry foyer can also be accessed from the garage and a utility room with seating for boot changing, boot dryer for 6 pairs of boots and gloves, and storage space for athletic gear is located down a short hallway. The stairs from the foyer lead to the spacious main floor with Master suite, an open floor-plan Living room-Dining room-Kitchen, along with laundry room and half-bath/powder room. The modern kitchen features stainless steel high-end, energy efficient appliances, beautiful wood cabinets and Silestone countertops in shades of blue, tan, and white. It is fully equipped with a gas range, double electric ovens (one convection and one conventional), a wine refrigerator, D/W, microwave, refrigerator-freezer, and telephone. The large two-basin sink looks out east facing windows that enjoy bright, filtered morning sun. A large prep-island provides ample work space and a visually striking breakfast island of granite and maple with four stools invites lively social interaction. The kitchen flows seamlessly into the dining area/living room with seating for 6-8 in addition to the 4 seats at the breakfast island. The open living room features 2-story cathedral ceilings with beautiful arched beams and large windows with breathtaking mountain and forest views. A comfortable curved sofa and two love seats provide seating to enjoy the view or to watch the big screen LED TV, Blue-ray, DVD, or VCR player, or to enjoy CD stereo. Dividing the dining space from the living space is a modern European soapstone fireplace to brighten and warm the cold winter nights. An inviting alcove beside the fireplace provides additional seating for reading, playing games, or simply gazing out the windows. The dining and living room floors are beautifully stained, heated concrete covered with colorful oriental rugs. Original works of fine art are placed throughout the house. A large back deck with hot tub and mountain views can be accessed from both the living room and the master bedroom. The master suite features a modern king sized platform bed, large walk-in closet, and beautiful wood furnishings along with an office space. All beds throughout the house feature TempurPedic mattresses and down comforters. French doors access the large back deck while south facing windows provide beautiful valley views. The master bath is an attached full bath with large Sani-Jet whirlpool tub and separate glass-blocked shower. All bathrooms feature countertops made of granite harvested from the home site. The laundry room is conveniently located adjacent to the master walk-in closet and contains front-loading energy efficient clothes washer and dryer, a built-in ironing board, and eastern window providing cheery morning sun and view of Sleeping Indian. The third floor features a balcony at the top of stairs that overlooks the living and dining areas and a deck that wraps around the south and east corner providing magnificent views of the valley and Gros Ventre range. There are two bedrooms on the third floor – one with a queen bed and southern views, and an east facing bedroom with striking arched beams, a king bed and attached half-bath. A full bath with tiled shower and rustic granite counters completes the third floor amenities. In-floor radiant heat, energy efficient LED lighting, and a floor plan designed for comfort and convenience with special attention given to maximizing views and natural light makes the Westbrook House a perfect three bedroom deluxe/luxury rental home for your Teton Village vacation. Please note: A caretaker lives in a separate apartment located on the ground floor. \*Gatherings of more than max occupancy is not permitted. Mountain weather is variable and unpredictable. Resort conditions and ski access may be weather and snow dependent.
Westbrook House
Bedding: King, King, Queen Approximately 2,600 square feet Contact-free, remote check-in. Amenities include: • Outdoor hot tub set off of large back deck with mountain view. • Jacuzzi tub • Heated 2 - car garage. • High-end, energy efficient appliances and thoughtful design. • Boot dryer and gear storage. New home built in 2004 with environmentally friendly construction. This 3 story 3 bedroom home is located on private wooded lot with amazing views of the mountain. Skiing and the village center can be reached by either a short walk or a convenient free winter shuttle bus. A heated 2-car garage is available for guest use. The Westbrook House entrance level has beautiful stained concrete floors with wood and upholstered benches. The entry foyer can also be accessed from the garage and a utility room with seating for boot changing, boot dryer for 6 pairs of boots and gloves, and storage space for athletic gear is located down a short hallway. The stairs from the foyer lead to the spacious main floor with Master suite, an open floor-plan Living room-Dining room-Kitchen, along with laundry room and half-bath/powder room. The modern kitchen features stainless steel high-end, energy efficient appliances, beautiful wood cabinets and Silestone countertops in shades of blue, tan, and white. It is fully equipped with a gas range, double electric ovens (one convection and one conventional), a wine refrigerator, D/W, microwave, refrigerator-freezer, and telephone. The large two-basin sink looks out east facing windows that enjoy bright, filtered morning sun. A large prep-island provides ample work space and a visually striking breakfast island of granite and maple with four stools invites lively social interaction. The kitchen flows seamlessly into the dining area/living room with seating for 6-8 in addition to the 4 seats at the breakfast island. The open living room features 2-story cathedral ceilings with beautiful arched beams and large windows with breathtaking mountain and forest views. A comfortable curved sofa and two love seats provide seating to enjoy the view or to watch the big screen LED TV, Blue-ray, DVD, or VCR player, or to enjoy CD stereo. Dividing the dining space from the living space is a modern European soapstone fireplace to brighten and warm the cold winter nights. An inviting alcove beside the fireplace provides additional seating for reading, playing games, or simply gazing out the windows. The dining and living room floors are beautifully stained, heated concrete covered with colorful oriental rugs. Original works of fine art are placed throughout the house. A large back deck with hot tub and mountain views can be accessed from both the living room and the master bedroom. The master suite features a modern king sized platform bed, large walk-in closet, and beautiful wood furnishings along with an office space. All beds throughout the house feature TempurPedic mattresses and down comforters. French doors access the large back deck while south facing windows provide beautiful valley views. The master bath is an attached full bath with large Sani-Jet whirlpool tub and separate glass-blocked shower. All bathrooms feature countertops made of granite harvested from the home site. The laundry room is conveniently located adjacent to the master walk-in closet and contains front-loading energy efficient clothes washer and dryer, a built-in ironing board, and eastern window providing cheery morning sun and view of Sleeping Indian. The third floor features a balcony at the top of stairs that overlooks the living and dining areas and a deck that wraps around the south and east corner providing magnificent views of the valley and Gros Ventre range. There are two bedrooms on the third floor – one with a queen bed and southern views, and an east facing bedroom with striking arched beams, a king bed and attached half-bath. A full bath with tiled shower and rustic granite counters completes the third floor amenities. In-floor radiant heat, energy efficient LED lighting, and a floor plan designed for comfort and convenience with special attention given to maximizing views and natural light makes the Westbrook House a perfect three bedroom deluxe/luxury rental home for your Teton Village vacation. Please note: A caretaker lives in a separate apartment located on the ground floor. \*Gatherings of more than max occupancy is not permitted. Mountain weather is variable and unpredictable. Resort conditions and ski access may be weather and snow dependent.
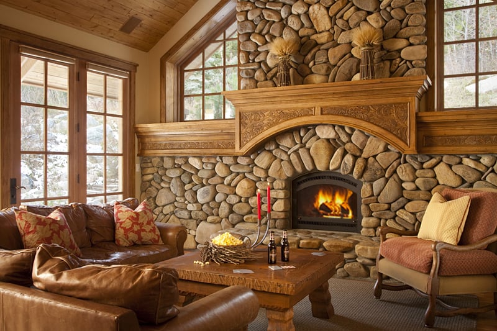
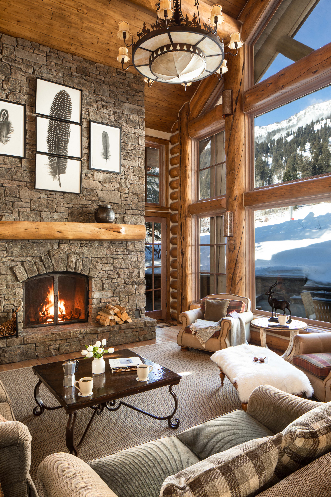
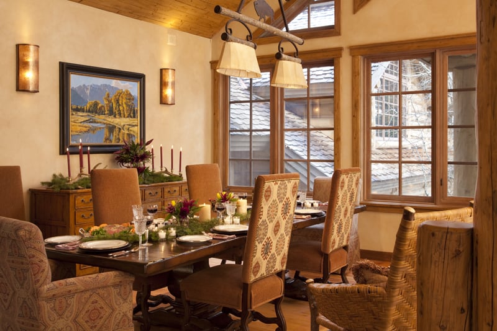
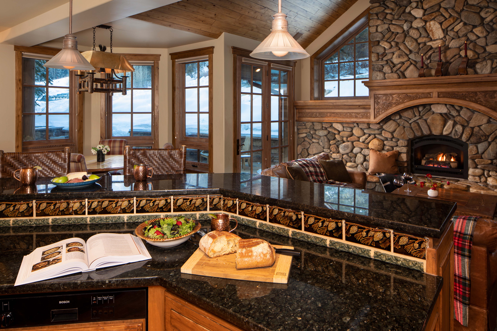
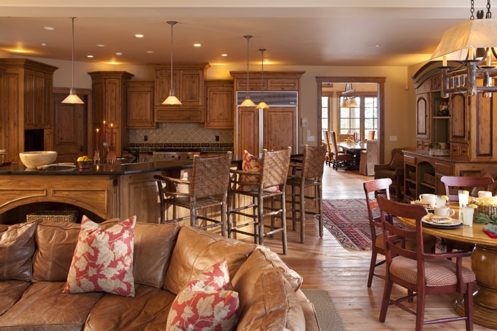
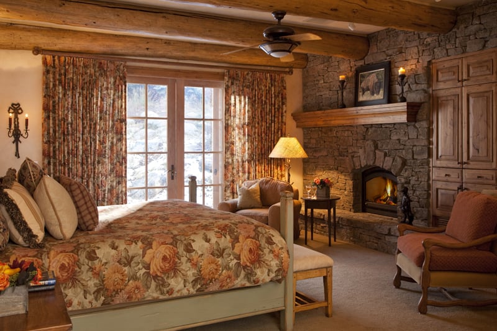
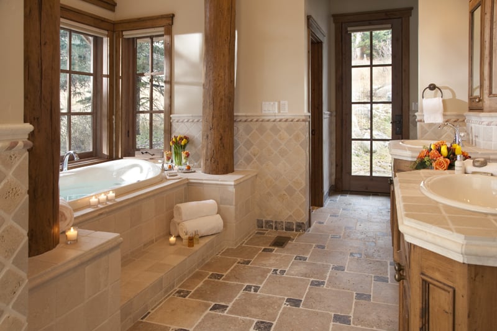
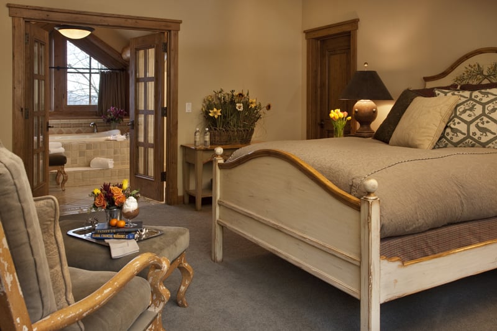
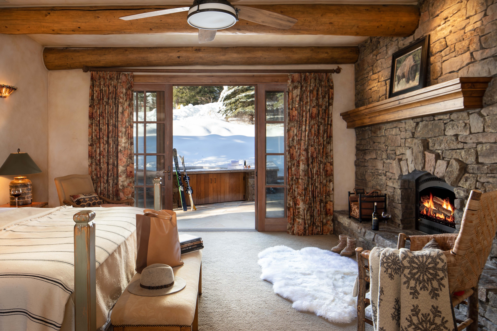
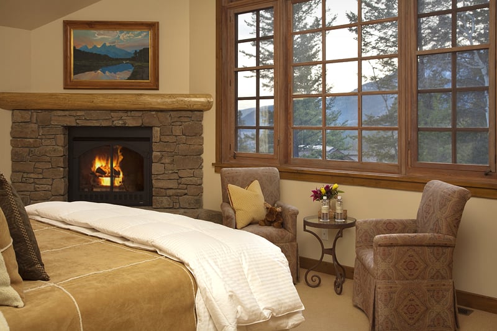
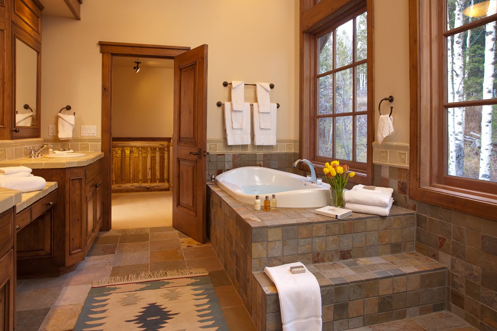
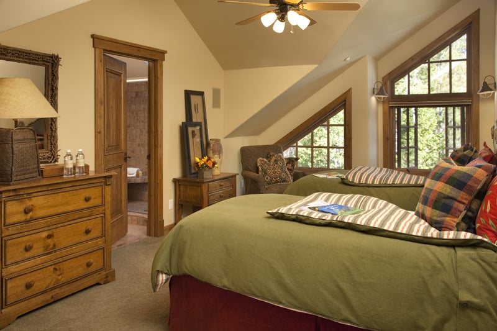
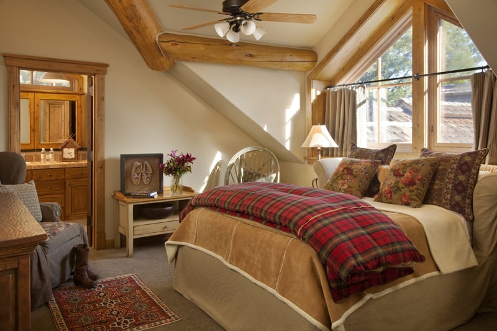
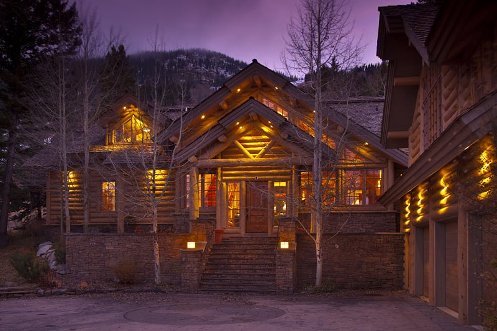
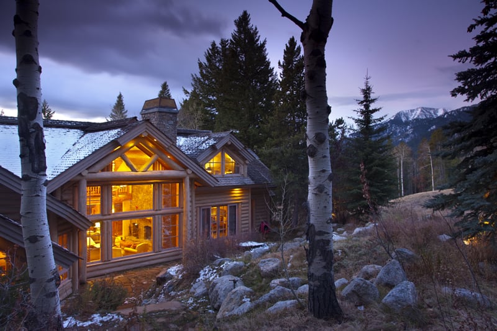
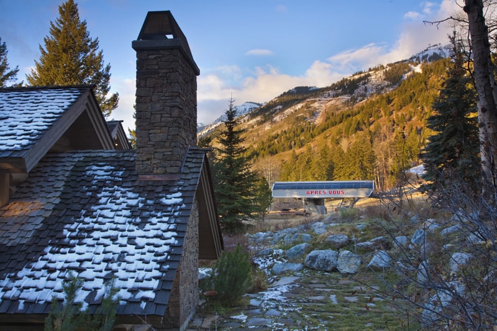
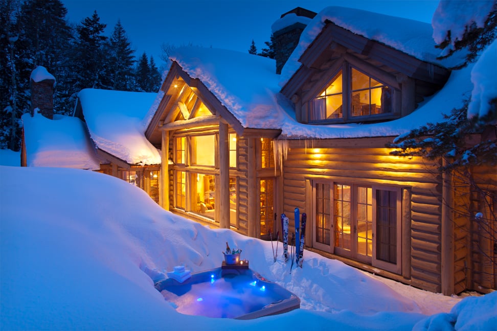
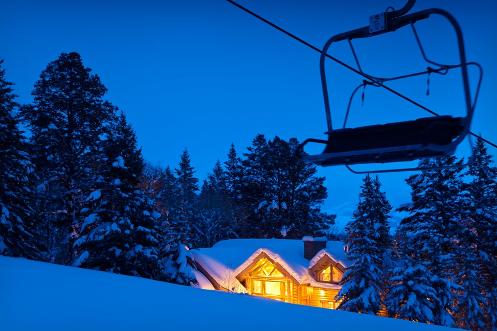
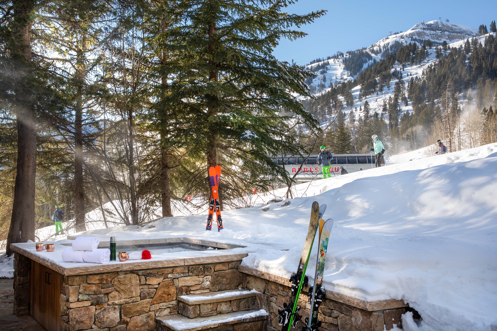
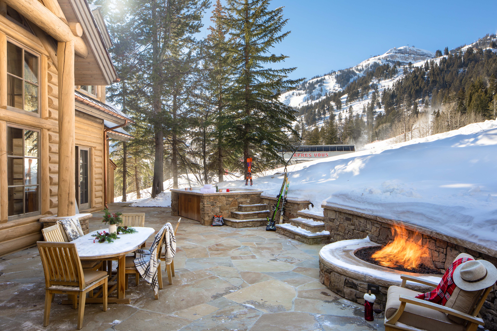
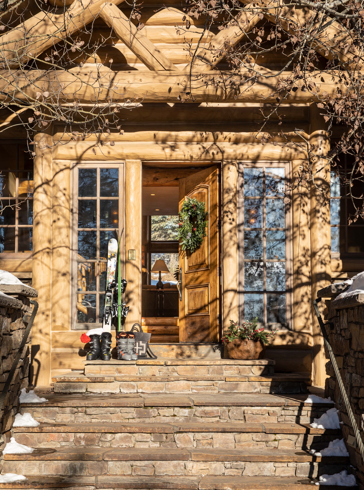
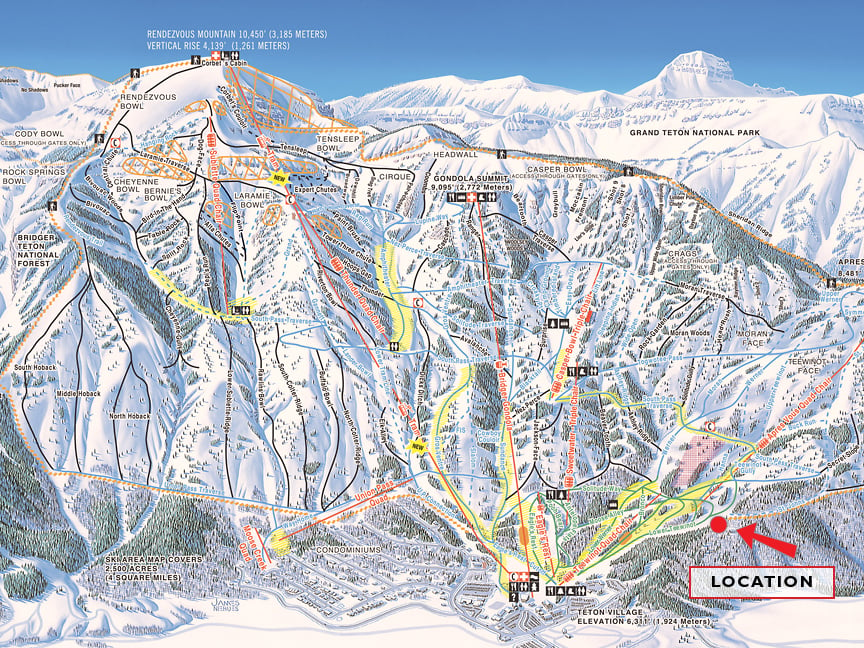
Apres Vous Lodge
Après Vous Lodge at Jackson Hole Mountain resort combines comfort, convenience and luxury for an unmatched home away from home experience. This grand 5 bedroom lodge unfolds over 3 floors of spacious living, vaulted ceilings and custom furnishings. The best feature is its location, steps away from the Après Vous ski lift for the ultimate ski-in/ski-out access.
Apres Vous Lodge
Après Vous Lodge at Jackson Hole Mountain resort combines comfort, convenience and luxury for an unmatched home away from home experience. This grand 5 bedroom lodge unfolds over 3 floors of spacious living, vaulted ceilings and custom furnishings. The best feature is its location, steps away from the Après Vous ski lift for the ultimate ski-in/ski-out access.
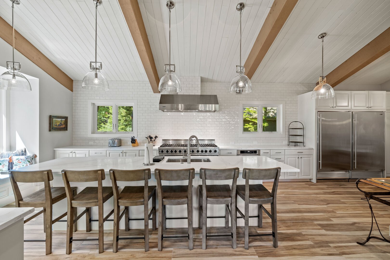
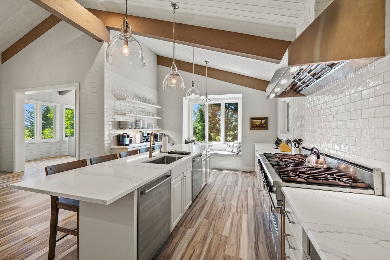
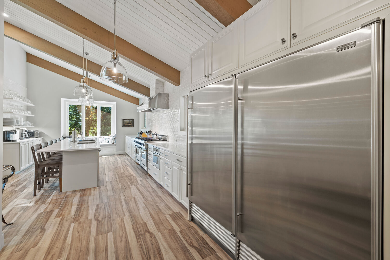
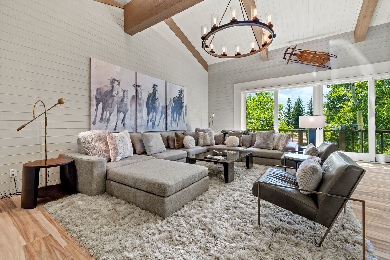
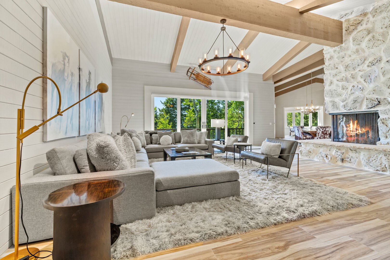
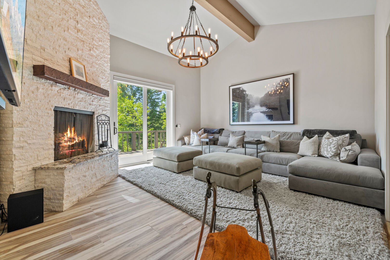
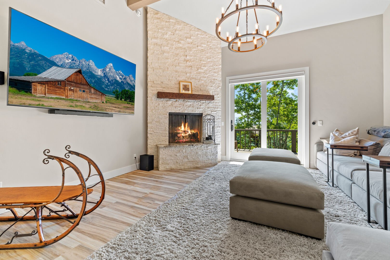
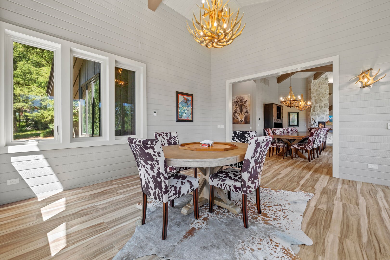
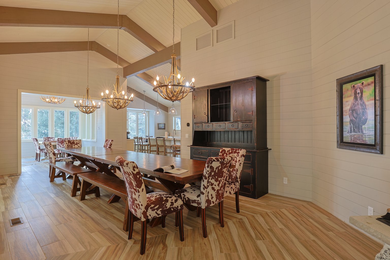
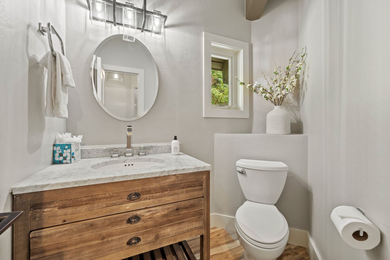
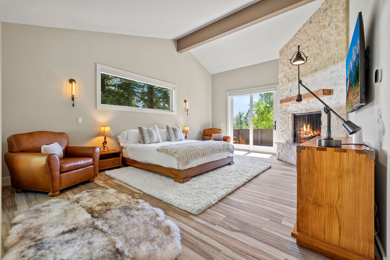
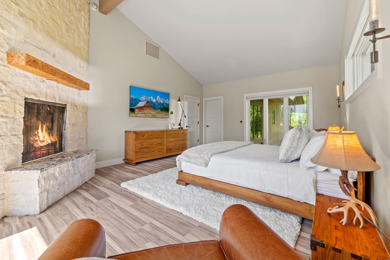
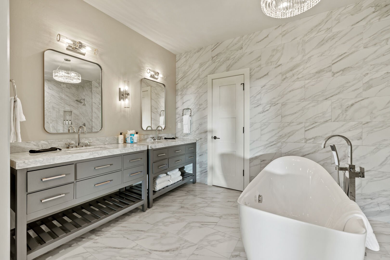
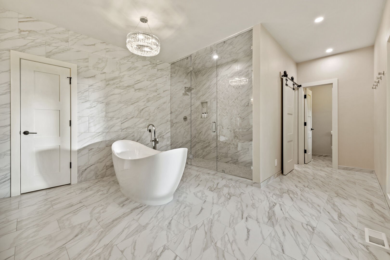
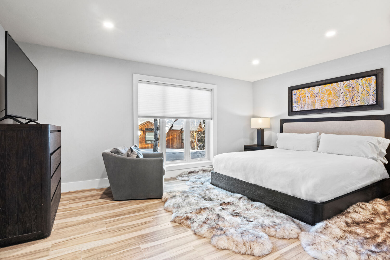
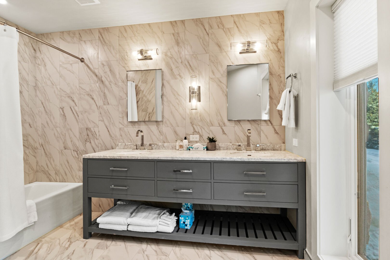
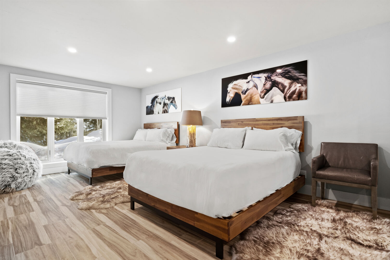
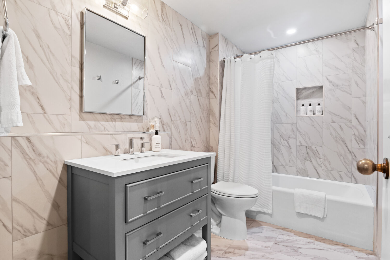
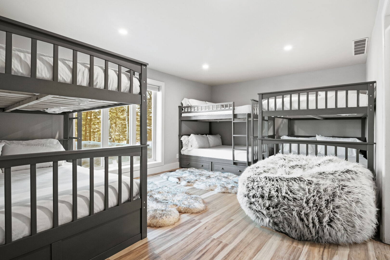
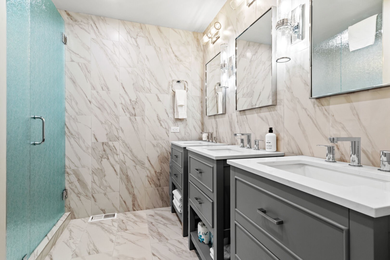
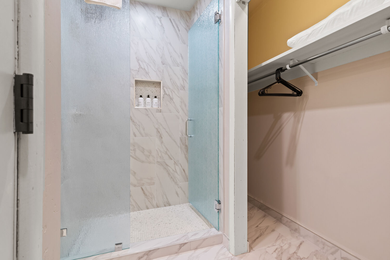
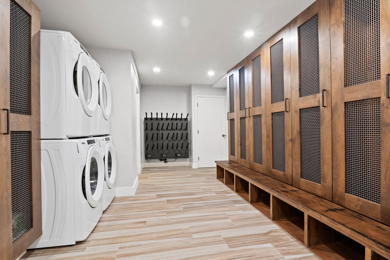
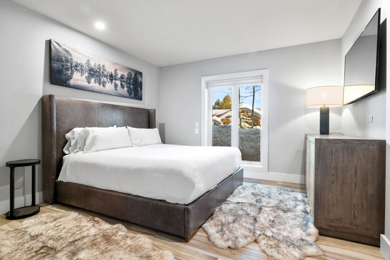
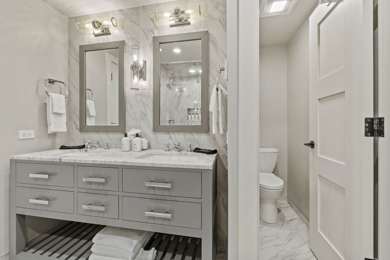
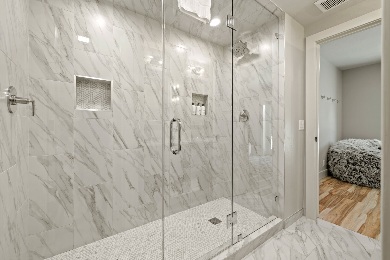
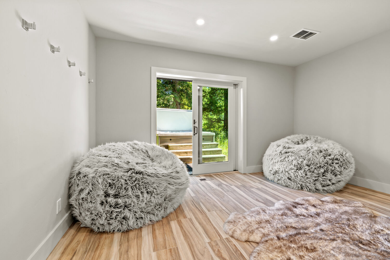
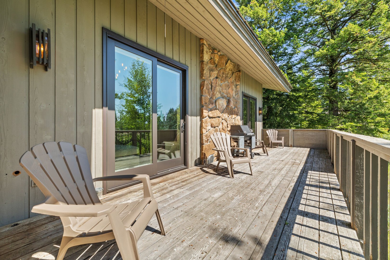
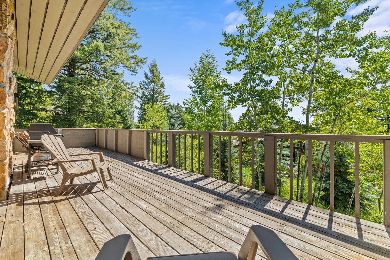
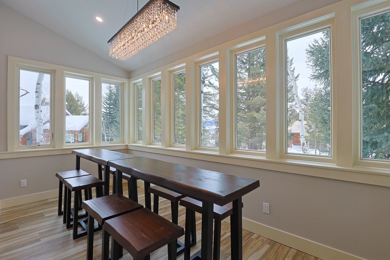
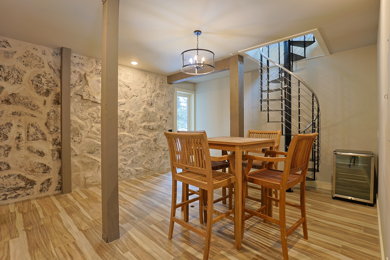
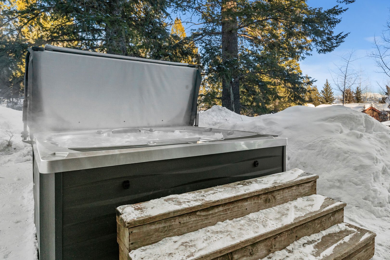

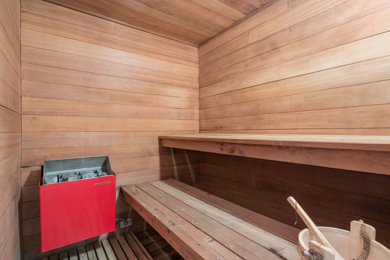
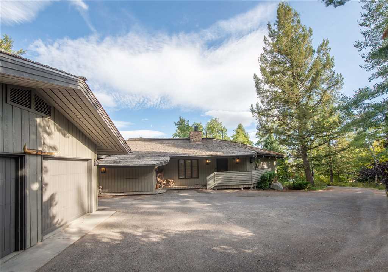


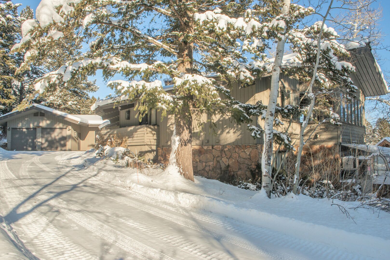

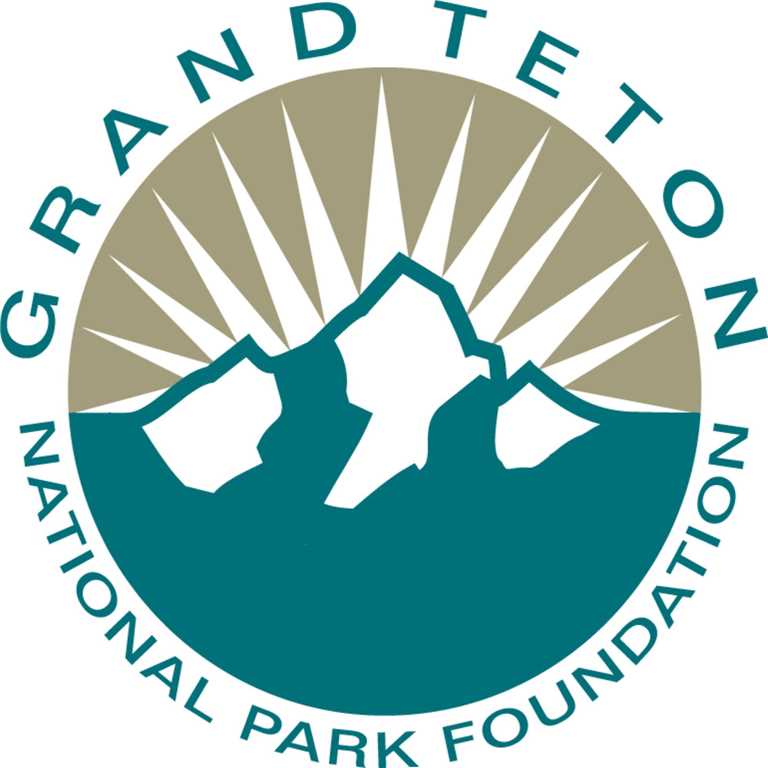
Hale Teton
Planning a group meeting or family reunion? Hal'e Teton is an exceptional 6,600 square foot, two-level property that easily accommodates up to 22 people with room to spare. Upon entering the home, guests will find themselves in the main living room which offers floor to ceiling windows with valley views and access to an outside deck that runs the length of the home. The living room has a wood burning fireplace and an entertainment center with a flat screen television, making it a very inviting area for congregating. On the lower-level, guests can access the outdoor hot tub and a dry sauna at one end of the house. Also in this area is a large ski locker. Guests staying in Teton Village will enjoy access to world class skiing during the winter and are perfectly positioned for an exciting, fun-filled, activity packed vacation in the summer.
Hale Teton
Planning a group meeting or family reunion? Hal'e Teton is an exceptional 6,600 square foot, two-level property that easily accommodates up to 22 people with room to spare. Upon entering the home, guests will find themselves in the main living room which offers floor to ceiling windows with valley views and access to an outside deck that runs the length of the home. The living room has a wood burning fireplace and an entertainment center with a flat screen television, making it a very inviting area for congregating. On the lower-level, guests can access the outdoor hot tub and a dry sauna at one end of the house. Also in this area is a large ski locker. Guests staying in Teton Village will enjoy access to world class skiing during the winter and are perfectly positioned for an exciting, fun-filled, activity packed vacation in the summer.











Granite Ridge Homestead
Spectacular mountain homes at Granite Ridge in Teton Village. The Homesteads are located adjacent to the Jackson Hole Mountain Resort and offer ski access via a surface lift. Nestled in the Aspen trees, Granite Ridge offers wonderful views of Rendezvous Mountain, Sleeping Indian, and the Snake River Valley. Amenities include a spacious, fully equipped kitchen, and two car garage.
Please note that there is no shuttle service to the Granite Ridge neighborhood.
Granite Ridge Homestead
Spectacular mountain homes at Granite Ridge in Teton Village. The Homesteads are located adjacent to the Jackson Hole Mountain Resort and offer ski access via a surface lift. Nestled in the Aspen trees, Granite Ridge offers wonderful views of Rendezvous Mountain, Sleeping Indian, and the Snake River Valley. Amenities include a spacious, fully equipped kitchen, and two car garage.
Please note that there is no shuttle service to the Granite Ridge neighborhood.




















Tree House
This expansive home nestled in the trees of Teton Village boasts a large open kitchen that flows into a spacious living room. Recently painted throughout, this large living space showcases many floor-to-ceiling windows with great views, leading to an outside deck that runs the length of the home. A large hot tub and dining table complete this outdoor living space, perfect for a family gathering or a quiet romantic dinner for two. A wood-burning fireplace and an entertainment center in the living room that flows into an open dining area with seating up to 10 making it a very inviting area for congregating.
Tree House
This expansive home nestled in the trees of Teton Village boasts a large open kitchen that flows into a spacious living room. Recently painted throughout, this large living space showcases many floor-to-ceiling windows with great views, leading to an outside deck that runs the length of the home. A large hot tub and dining table complete this outdoor living space, perfect for a family gathering or a quiet romantic dinner for two. A wood-burning fireplace and an entertainment center in the living room that flows into an open dining area with seating up to 10 making it a very inviting area for congregating.
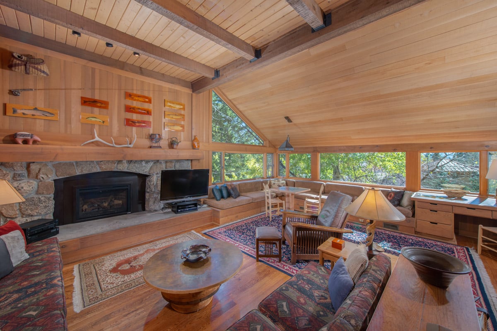
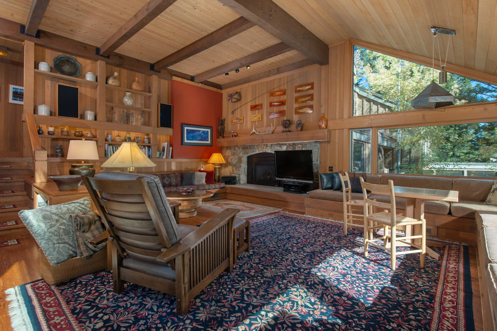
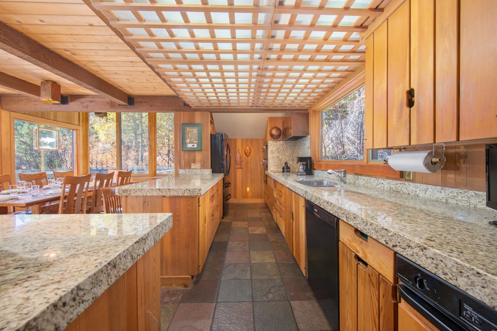
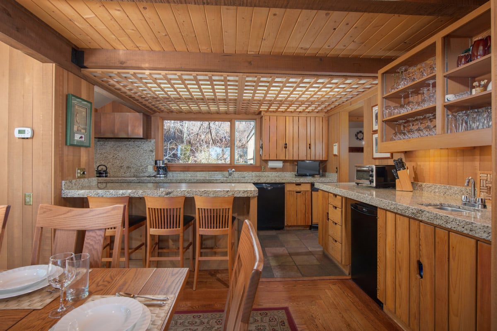
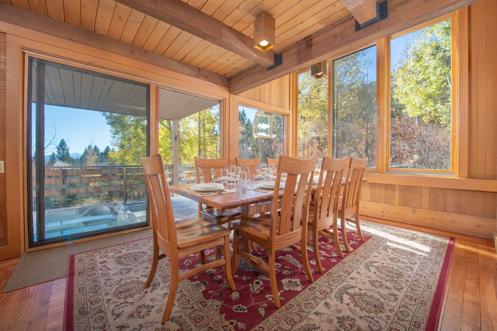
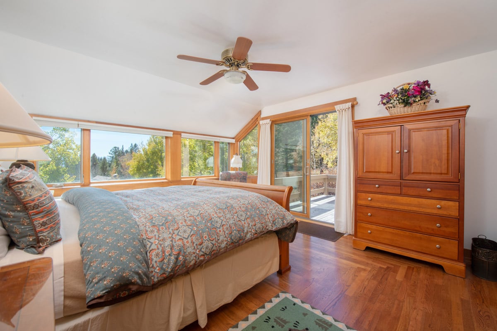
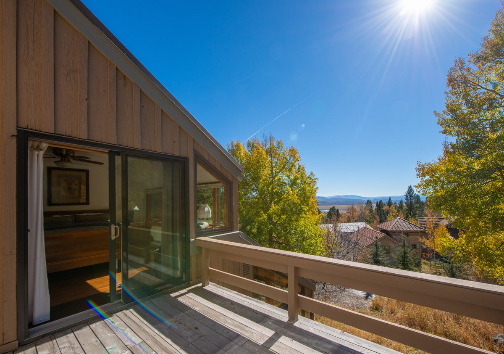
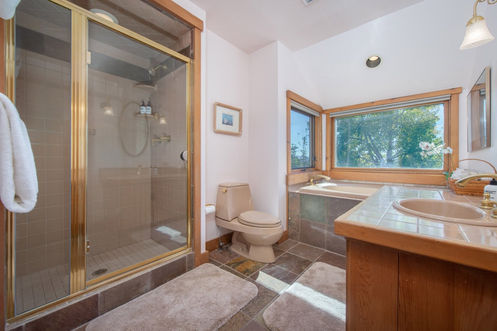
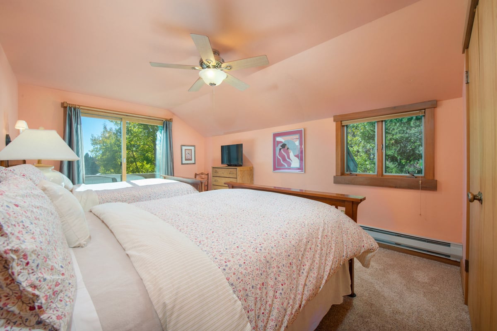
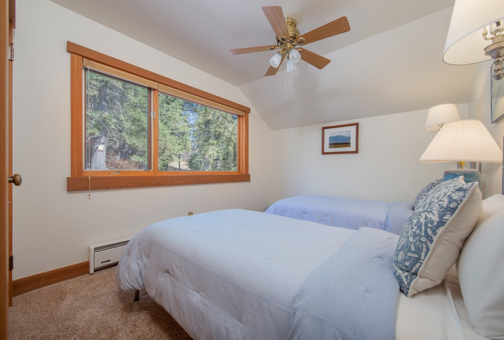
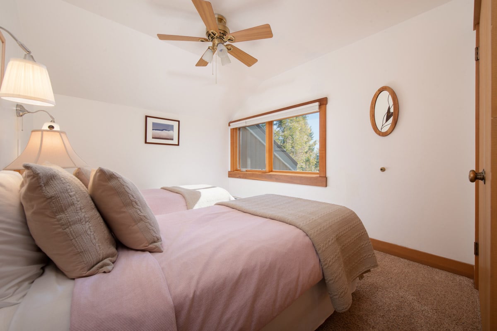
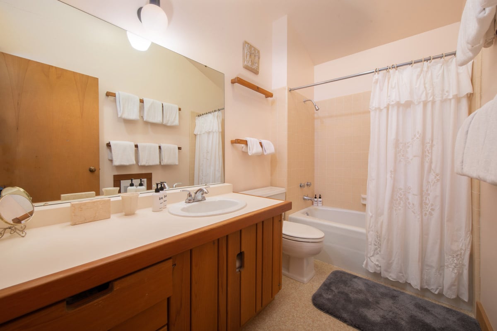
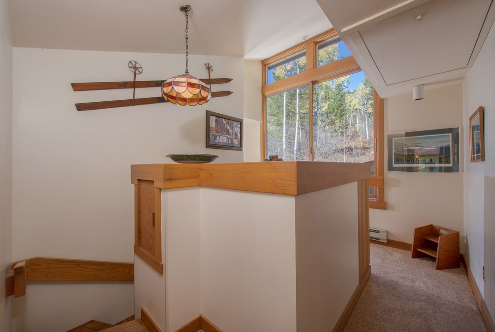
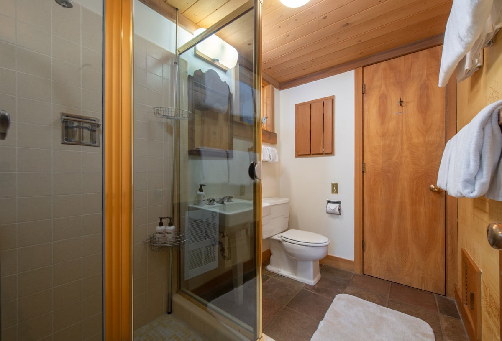
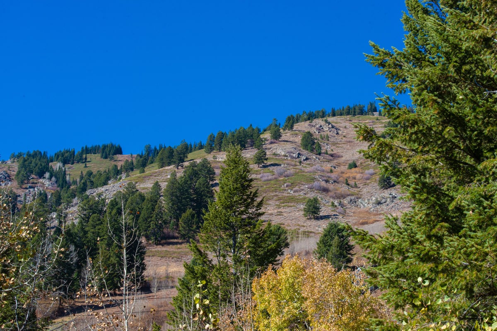
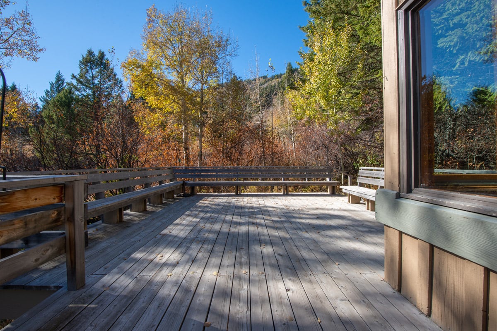
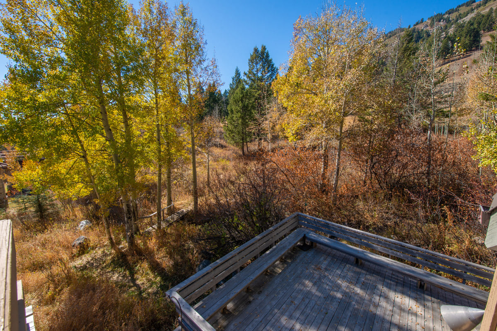
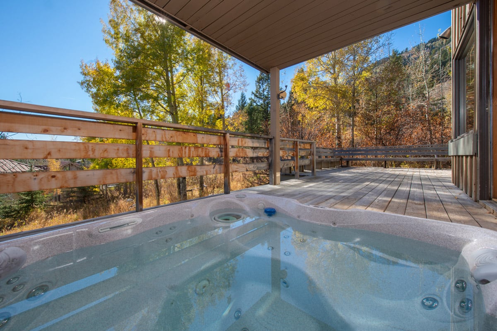
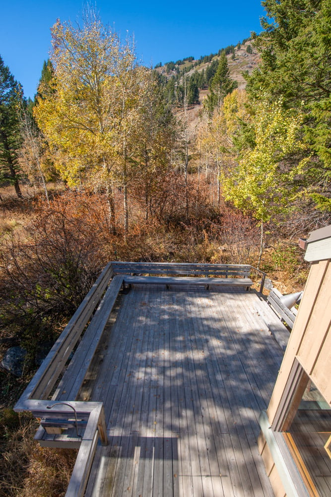
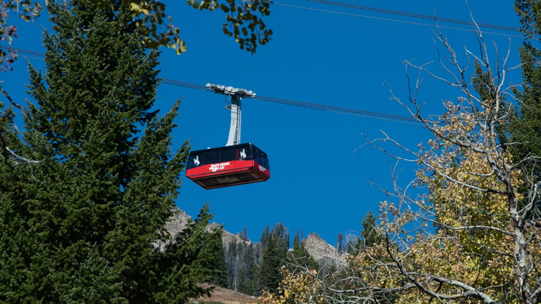
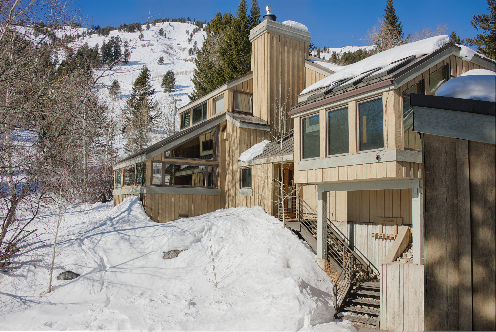
Barry House
3855 McCollister Dr Bedding: king bed, two twin beds, two queen beds, two twin beds Contact free, Remote Check-In Amenities include: Views of valley and of the mountain resort Slopeside location Outdoor Hot Tub located on private deck Wetbar Laundry room Audio System, TV, CD and DVD High Speed Internet This slopeside gem of a home sits on the edge of the Bridger Teton National Forest, a short hop east of the Union Pass chairlift – a vantage point that affords spectacular views of the valley below and the mountain above. Belying its 3,500 square feet, Barry House feels like a cozy cabin. Every detail is designed with the snow enthusiast in mind. Covered metal stairs led to the front entrance, making for stress-free steps in snow, in boots. A ski rack on the front stairway offers convenient storage. The foyer features a heated drying closet for wet ski clothes and a bench for resting weary ski legs. A hallway leads to the open kitchen and dining room. The fully-equipped kitchen includes a wet bar – the perfect spot for après-ski storytelling. The dining room, ringed by tall windows with mountain views, offers hardwood floors and access to the deck with its hot tub. The laundry room and pantry adjoin the kitchen and the garage entryway. A spacious living room lies on the lower level and, through its abundant amenities, welcomes gatherings with family and friends. Ample windows frame spectacular views to the south, east and west. A towering stone fireplace comes with a gas insert. An entertainment console features a flat screen TV/CD/DVD player. Furnishings include a game table and a built-in window seat for snuggling up with a good book or gazing out at the scenery. The four bedrooms are tucked upstairs and share two full bathrooms (a third bathroom, downstairs, sits next to the kitchen). The spacious king bedroom features a TV and access to the deck (a shared bathroom lies across the hall). There are two twin bedrooms – cozy and comfortable – and a fourth bedroom with two queen beds, a TV and deck access. A single car bay in the back garage is accessible only by 4WD vehicles, however non-4WD cars can use the front parking area. \*Please note that this unit is available for lodging only. Gatherings that exceed the maximum occupancy of this unit are prohibited. Mountain weather is variable and unpredictable. Resort conditions and ski access may be weather and snow dependent.
Barry House
3855 McCollister Dr Bedding: king bed, two twin beds, two queen beds, two twin beds Contact free, Remote Check-In Amenities include: Views of valley and of the mountain resort Slopeside location Outdoor Hot Tub located on private deck Wetbar Laundry room Audio System, TV, CD and DVD High Speed Internet This slopeside gem of a home sits on the edge of the Bridger Teton National Forest, a short hop east of the Union Pass chairlift – a vantage point that affords spectacular views of the valley below and the mountain above. Belying its 3,500 square feet, Barry House feels like a cozy cabin. Every detail is designed with the snow enthusiast in mind. Covered metal stairs led to the front entrance, making for stress-free steps in snow, in boots. A ski rack on the front stairway offers convenient storage. The foyer features a heated drying closet for wet ski clothes and a bench for resting weary ski legs. A hallway leads to the open kitchen and dining room. The fully-equipped kitchen includes a wet bar – the perfect spot for après-ski storytelling. The dining room, ringed by tall windows with mountain views, offers hardwood floors and access to the deck with its hot tub. The laundry room and pantry adjoin the kitchen and the garage entryway. A spacious living room lies on the lower level and, through its abundant amenities, welcomes gatherings with family and friends. Ample windows frame spectacular views to the south, east and west. A towering stone fireplace comes with a gas insert. An entertainment console features a flat screen TV/CD/DVD player. Furnishings include a game table and a built-in window seat for snuggling up with a good book or gazing out at the scenery. The four bedrooms are tucked upstairs and share two full bathrooms (a third bathroom, downstairs, sits next to the kitchen). The spacious king bedroom features a TV and access to the deck (a shared bathroom lies across the hall). There are two twin bedrooms – cozy and comfortable – and a fourth bedroom with two queen beds, a TV and deck access. A single car bay in the back garage is accessible only by 4WD vehicles, however non-4WD cars can use the front parking area. \*Please note that this unit is available for lodging only. Gatherings that exceed the maximum occupancy of this unit are prohibited. Mountain weather is variable and unpredictable. Resort conditions and ski access may be weather and snow dependent.




















Shooting Star, No Shadows Lodge
No Shadows Lodge is located in the highly coveted Shooting Star neighborhood with iconic views of Jackson Hole Mountain Resort. At approximately 5,000 square feet, your party will have plenty of space to recharge and relax. Upon entering you are greeted by the homes trademark barn wood and custom stonework. Down the hallway is the main living space, an open concept with the kitchen, dining room, and living room. The kitchen is fully equipped with everything your party might need a cook a gourmet meal. Any chef will be sure to appreciate the high-end appliances like the Wolf gas range. Between the dining area and bar seating there is 11, 8 at the dining room table with an additional three at the bar. The living area features a large sectional and several comfortable lounge chars. This is the perfect space to soak in the breathtaking views of Jackson Hole Mountain Resort or gather around the wood burning fireplace. Out the large French doors is the outdoor patio with plenty of seating for the whole group. Soak in the views in the hot tub, gather around the fire pit on those crisp Jackson evenings, or enjoy the sunshine while cooking on the gas grill.
Shooting Star, No Shadows Lodge
No Shadows Lodge is located in the highly coveted Shooting Star neighborhood with iconic views of Jackson Hole Mountain Resort. At approximately 5,000 square feet, your party will have plenty of space to recharge and relax. Upon entering you are greeted by the homes trademark barn wood and custom stonework. Down the hallway is the main living space, an open concept with the kitchen, dining room, and living room. The kitchen is fully equipped with everything your party might need a cook a gourmet meal. Any chef will be sure to appreciate the high-end appliances like the Wolf gas range. Between the dining area and bar seating there is 11, 8 at the dining room table with an additional three at the bar. The living area features a large sectional and several comfortable lounge chars. This is the perfect space to soak in the breathtaking views of Jackson Hole Mountain Resort or gather around the wood burning fireplace. Out the large French doors is the outdoor patio with plenty of seating for the whole group. Soak in the views in the hot tub, gather around the fire pit on those crisp Jackson evenings, or enjoy the sunshine while cooking on the gas grill.

Four Pines
A rustic elegance pervades this expansive residence, sited in the foothills of the Teton Range. True to its name, this Western refuge sits nestled within pines and aspens, within sight of the local landmark that inspired its name: the treed terrain of Four Pines, a beloved destination within Jackson Hole Mountain Resort. Set within Shooting Star — a luxury development in Teton Village. Context aside, the house itself delights guests. The front porch, defined by a chinked enclave, greets guests graciously with a barnwood door. The entryway welcomes with an antique cabinet and studded leather bench. Just beyond is an antique table and rustic arched, panned mirror.
Four Pines
A rustic elegance pervades this expansive residence, sited in the foothills of the Teton Range. True to its name, this Western refuge sits nestled within pines and aspens, within sight of the local landmark that inspired its name: the treed terrain of Four Pines, a beloved destination within Jackson Hole Mountain Resort. Set within Shooting Star — a luxury development in Teton Village. Context aside, the house itself delights guests. The front porch, defined by a chinked enclave, greets guests graciously with a barnwood door. The entryway welcomes with an antique cabinet and studded leather bench. Just beyond is an antique table and rustic arched, panned mirror.

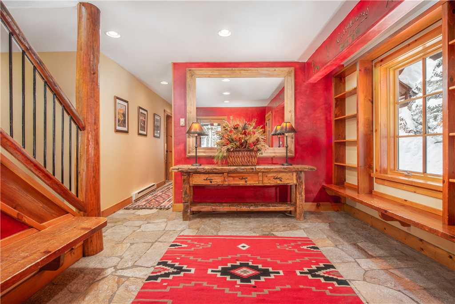
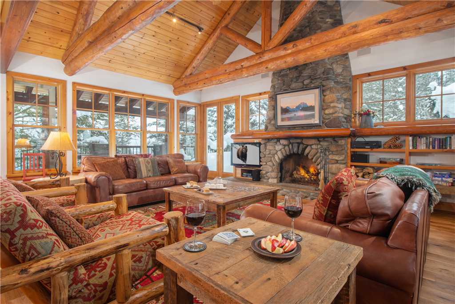
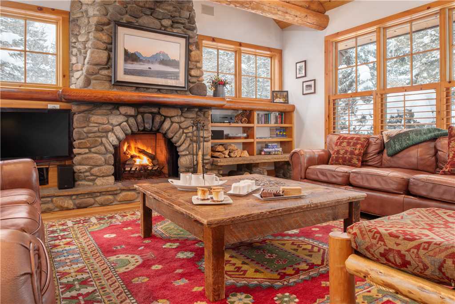
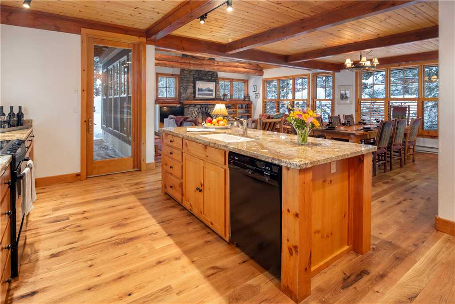
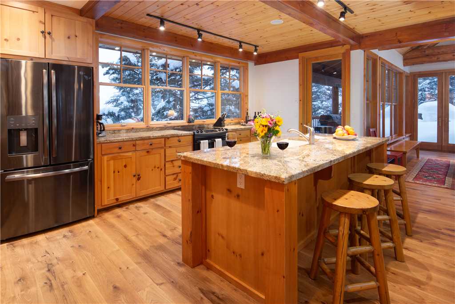


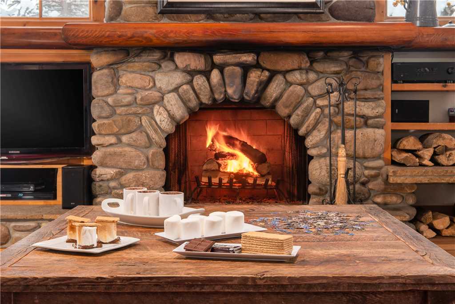

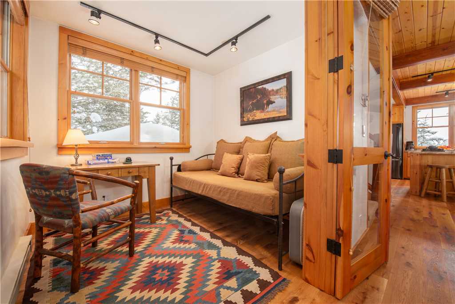
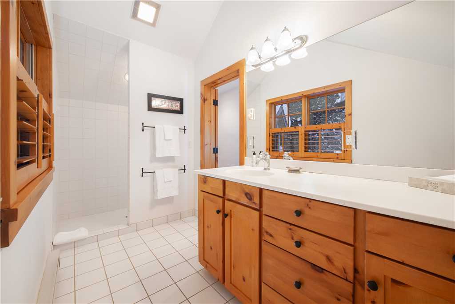


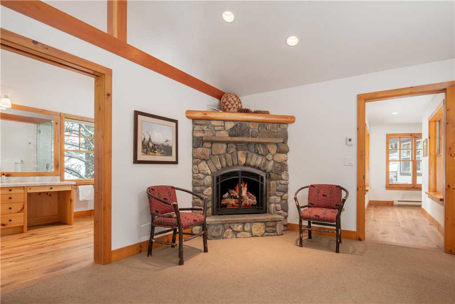
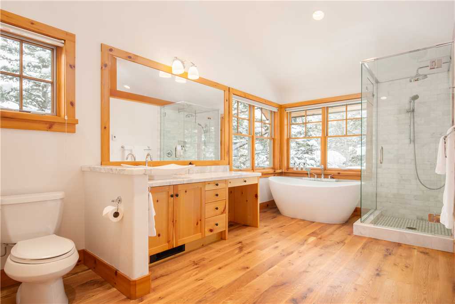
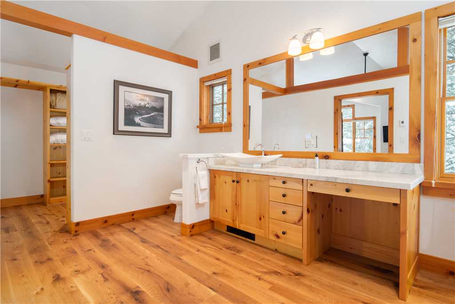
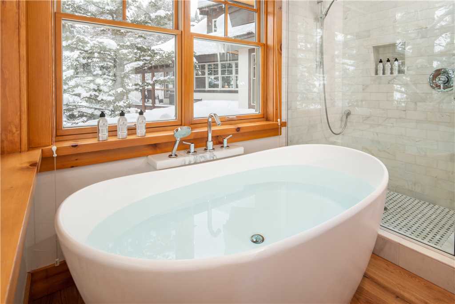


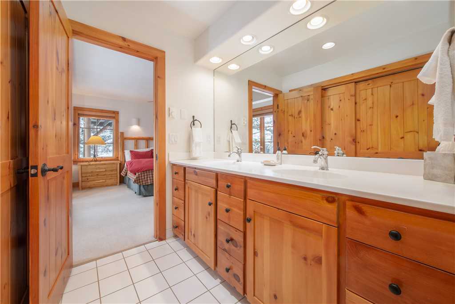
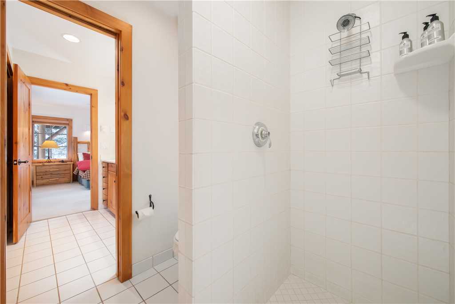

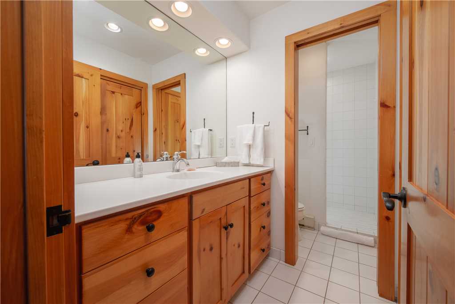

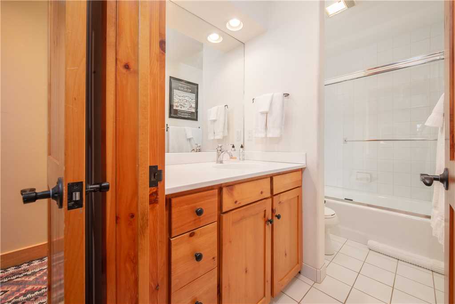


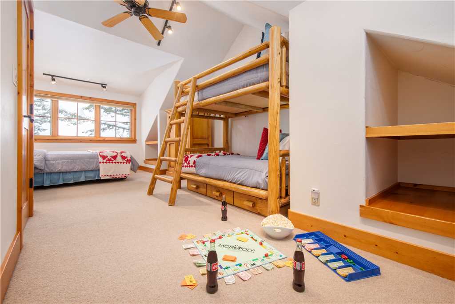
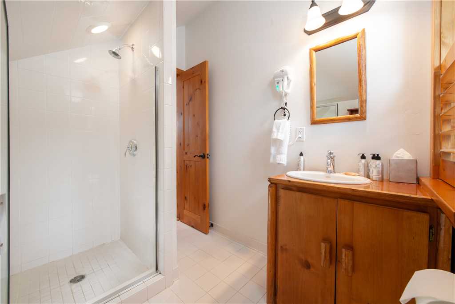
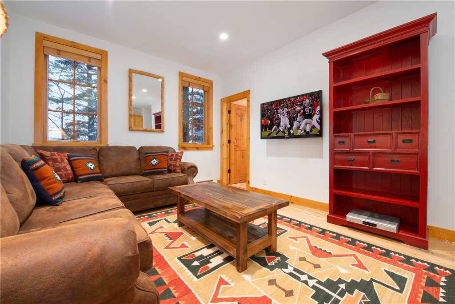
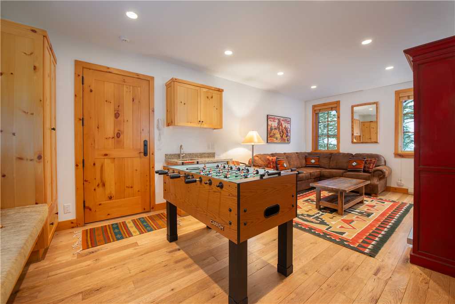
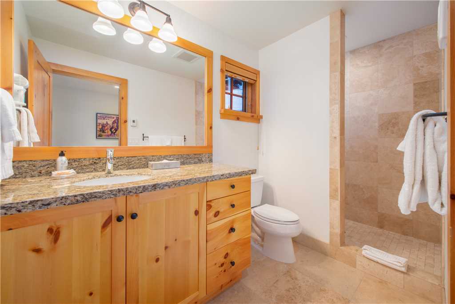



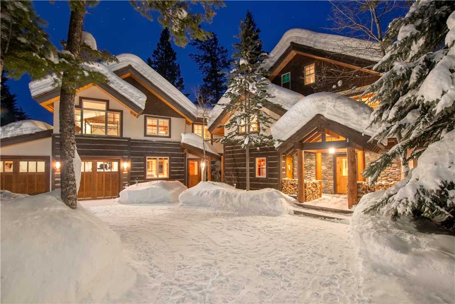
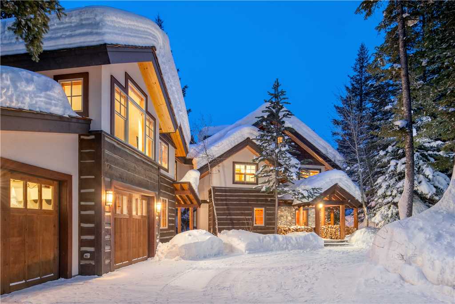
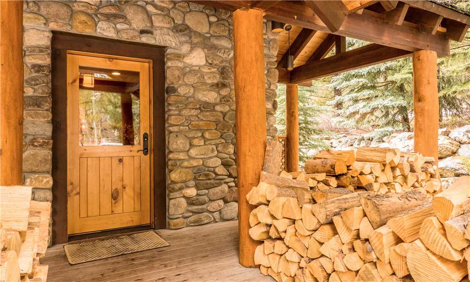
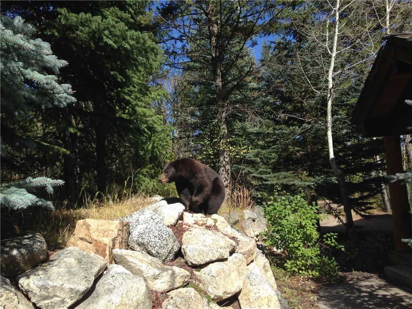
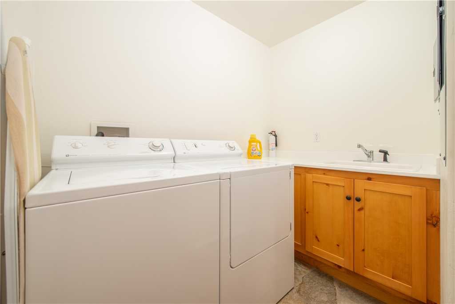
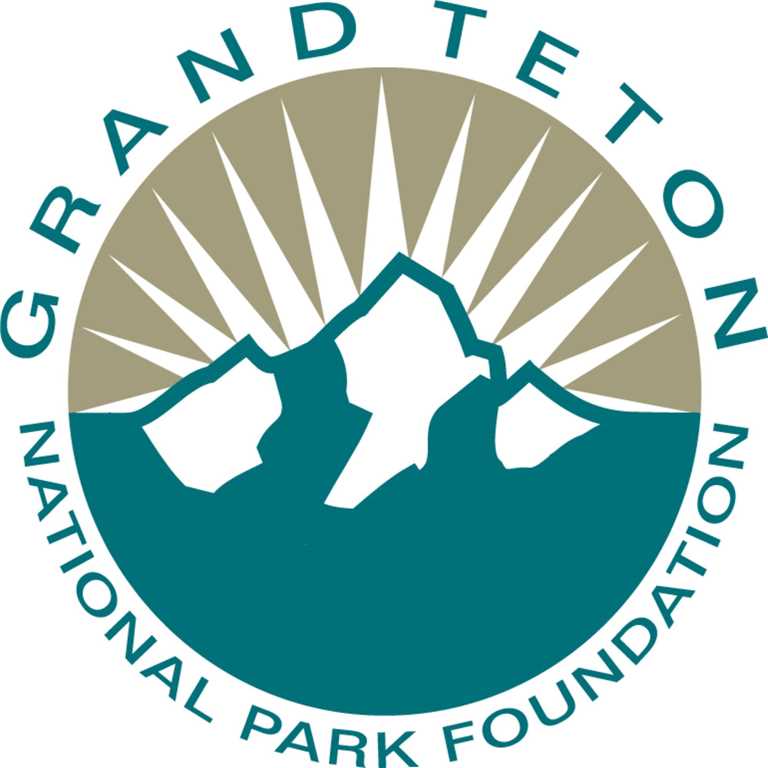
Cottagewood House
Cottagewood is a 4,100 square foot l5 bedroom uxury home in Teton Village with beautiful views of both the mountain and valley. Guests staying here will enjoy a convenient location for skiing, as the ski slope leading to the gondola and the tram is just a short distance across the road. It is also within walking distance to Teton Village shops and restaurants, making it easy for groups and families to access a variety of activities year round.
This popular Teton Village home offers many extras, such as a game room, elevator and a spacious master suite with a private living area featuring a gas fireplace and a large ensuite bath with a soaking tub and walk-in glass enclosed shower. As you enter the house on the ground floor, you'll find two king bedrooms and one queen bedroom, each with an ensuite bath. The central main floor offers a charming western ambience in the spacious great room that features oversized windows and a large stone fireplace. The chef in your group will enjoy the fully equipped gourmet kitchen with granite counter tops, high end appliances and a breakfast bar that seats 4. There is also a large dining table that seats 8 to 10. Upstairs you'll find the bunk room with twin bunkbeds and a queen bed.
Outdoors in a private alcove you'll find a private hot tub with changing rooms. There's a game room with a wet bar and foosball table attached to the two-car garage, which is accessed from a separate entryway or by an elevator in the house.
Cottagewood House
Cottagewood is a 4,100 square foot l5 bedroom uxury home in Teton Village with beautiful views of both the mountain and valley. Guests staying here will enjoy a convenient location for skiing, as the ski slope leading to the gondola and the tram is just a short distance across the road. It is also within walking distance to Teton Village shops and restaurants, making it easy for groups and families to access a variety of activities year round.
This popular Teton Village home offers many extras, such as a game room, elevator and a spacious master suite with a private living area featuring a gas fireplace and a large ensuite bath with a soaking tub and walk-in glass enclosed shower. As you enter the house on the ground floor, you'll find two king bedrooms and one queen bedroom, each with an ensuite bath. The central main floor offers a charming western ambience in the spacious great room that features oversized windows and a large stone fireplace. The chef in your group will enjoy the fully equipped gourmet kitchen with granite counter tops, high end appliances and a breakfast bar that seats 4. There is also a large dining table that seats 8 to 10. Upstairs you'll find the bunk room with twin bunkbeds and a queen bed.
Outdoors in a private alcove you'll find a private hot tub with changing rooms. There's a game room with a wet bar and foosball table attached to the two-car garage, which is accessed from a separate entryway or by an elevator in the house.










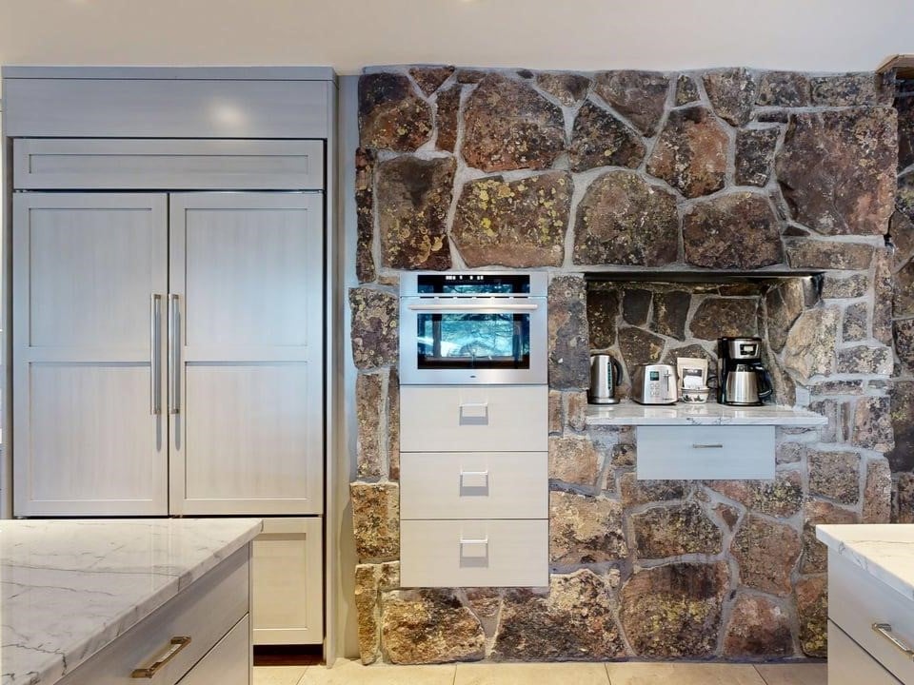










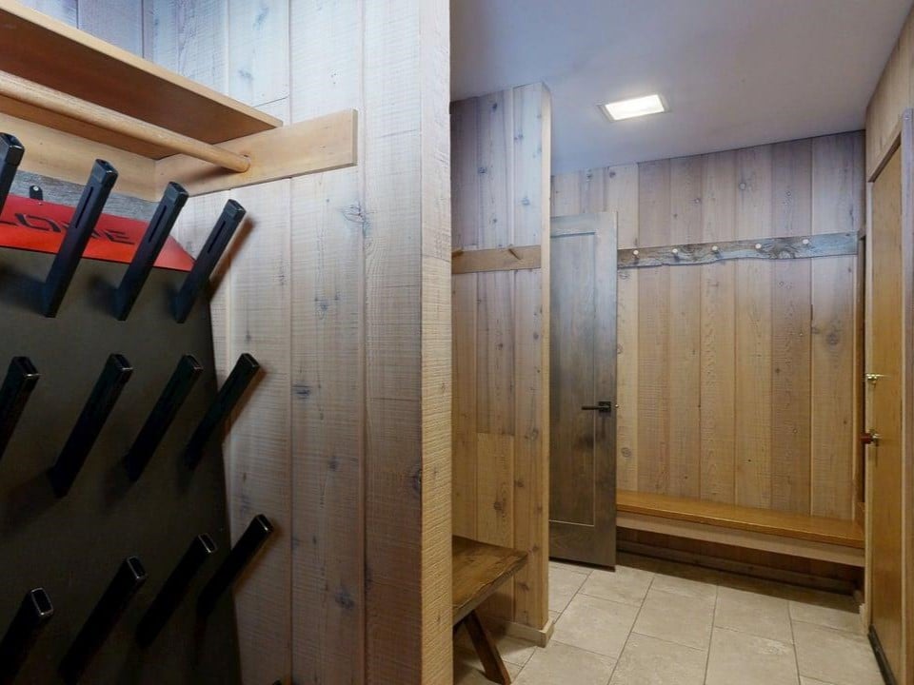
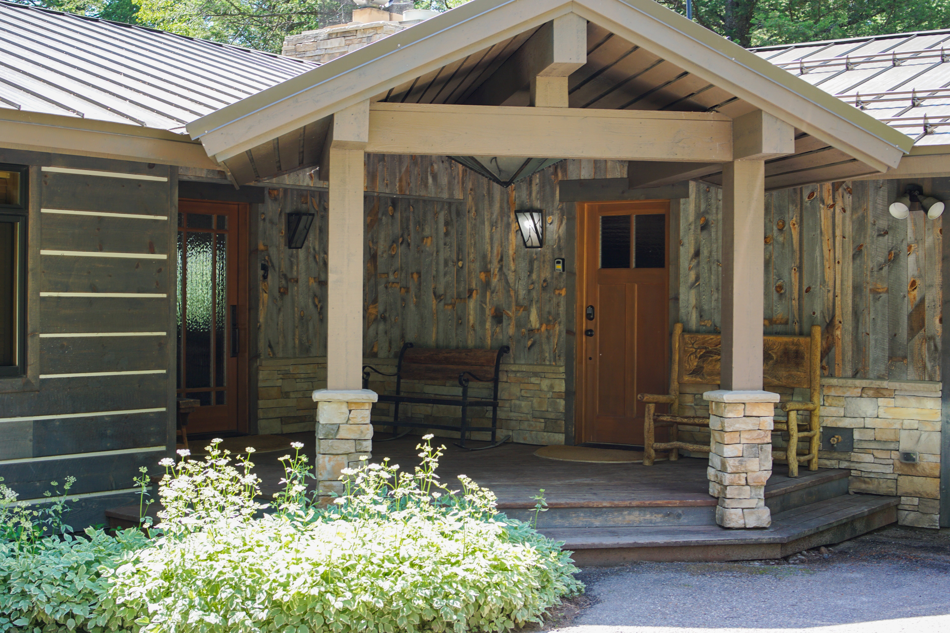
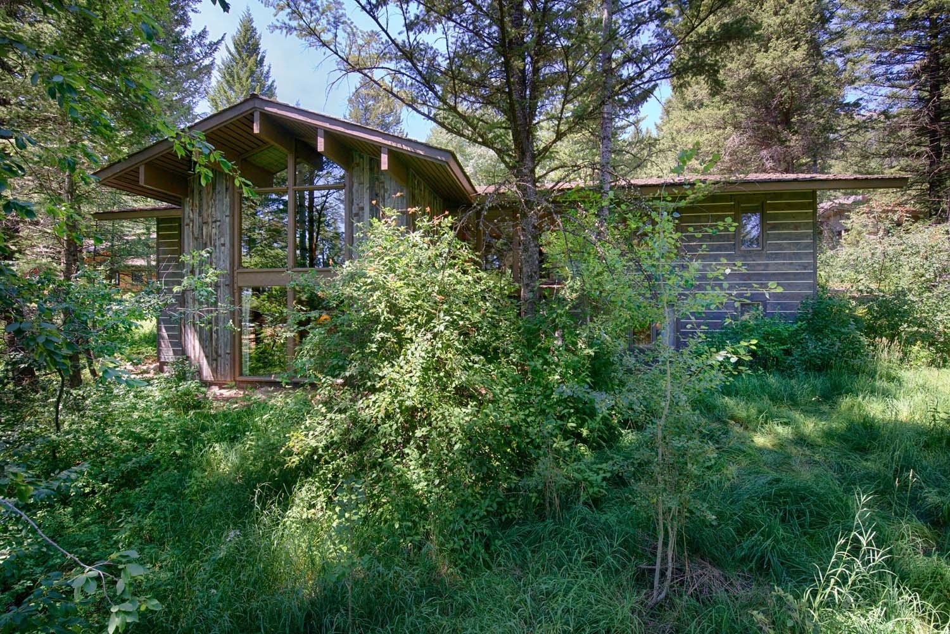
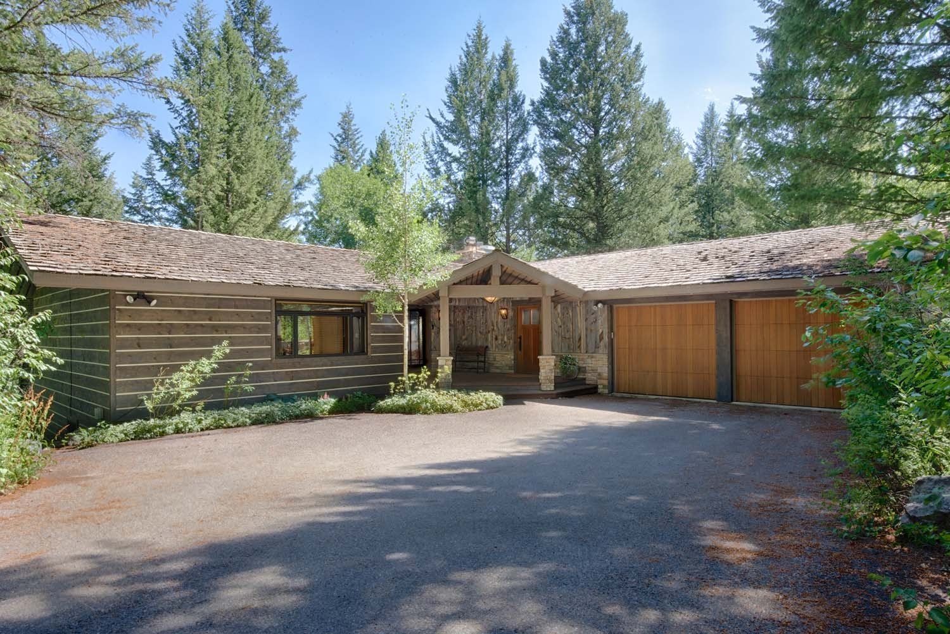
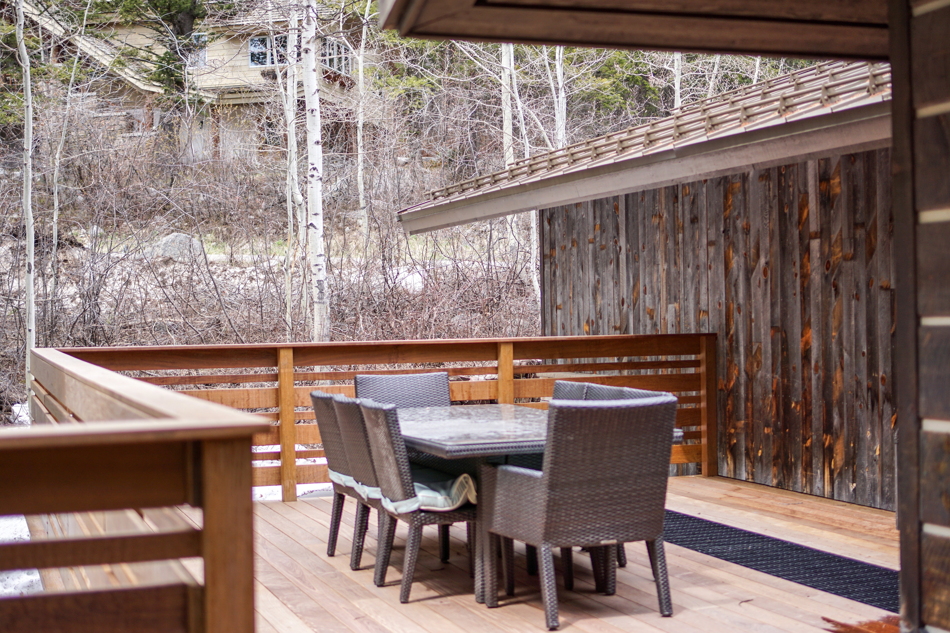
Moose Hideaway
Bedding: 1 King, 1 King, 1 King, 2 Captains Bunk (twin over queen), 2 Twins (king conversion for a fee) Approximately 4,145 square feet Contact free, Remote Check-In • Three sided fireplace • Indoor hot tub • Washer and dryer • Boot dryer Moose Hideaway brings the beauty of the outdoors inside; the gracious layout finds serene details echoing the natural splendor surrounding the five-bedroom home. There are three master bedrooms with en-suite bathrooms to make this an easy destination for families to gather. There are also two living areas upstairs and downstairs that leads to a adult and kid zone very easily. The house has the latest technology with access to 5G network throughout as well as Apple TV, Google mini's and full choice of cable programming on each TV in every bedroom. Moose Hideway envelopes guests long before they step foot inside: The spacious entry porch presents a bench respite, and rustic barn wood flanks the entrance. The foyer, marked by flagstone, flows into the open-floor plan perched amid the fir trees. A floor to ceiling window greets you as you enter. The first bedroom to the left of the front door, a retreat outfitted with a king sized bed, flat-screen TV, wood-paneling and bath with a large tiled shower. Continue on to the second master suite with its glimpse of valley views, framed by the forest. A plush duvet covers the king bed, backed by a leather-paneled headboard piled with beautiful accent pillows. The suite encompasses a walk-in closet and large master bath with custom cabinets, a sink, tile shower and bench. Across the foyer, the living room blends contemporary aesthetics with Western warmth: rustic, barn-wood paneling lines the walls and exposed beams fly above. A pair of textured sofas dialogue with two leather armchairs around matching stone-topped tables a cowhide rug in the primary seating area. Nearby, an iconic chaise with a leather sofa provides a retreat to read a book or have a separate conversation between the fireplace and a lamp-lit console for quiet contemplation of a cowboy lithograph. The three-sided fireplace warms both the living room and the adjoining dining room, where a stone-inlayed dining table comfortably seats eight to ten beneath a chandelier of votives. The neighboring gourmet kitchen boats a built-in charcoal grill, granite counter-tops, custom cabinetry, a double-basin porcelain sink, and a stove island. A breakfast area offers banquette seating for four as well as three chairs, and a built-in desk lends convenience with a charging station for phones and a bluetooth speaker to share your favorite music anywhere in the house. The kitchen overflows onto the deck, where a Weber gas grill, a dining table and eight chairs encourage outdoor entertaining. Just off the kitchen is a laundry room with large capacity washer and dryer. The mudroom with dual entrances from the two-car garage and front porch. Its cubbies, a ski rack and coat hooks and commercial boot dryer make winter disrobing easy. A powder room and hall closet round out the main-level amenities. Art enlivens every room. Downstairs offers even more living areas, with a second family room with a large floor to ceiling window overlooking the forest that features a game table for four, armchairs, two large couches, a 55'" flat-screen TV and entertainment system, including Blue-ray player for access to guests' internet accounts. An indoor hot tub feels outdoors with its surrounding walls of windows but is easy to access off the family room. This bonus living space is complete with an additional 3/4 bath. Lower level sleeping quarters look out onto the forest and include 3 bedrooms. The first downstairs bedroom, just to the right of the stairs, presents two twins topped by woolen bedspreads and backed by wrought-iron headboards. A second bedroom features two sets of built-in captain bunks. A detached bath caters to both bedrooms with its tile shower and tub and double vanity. Across the living area from the west wing is the third master bedroom, which boasts a king bed with its wood headboard, duvet and leather-covered bench anchoring the bed's foot. A matching console and upholstered armchair accent the room, and the walk-in closet leads to the bathroom with its marble counter-top and tile shower and tub. All told, the Moose Hideaway pairs serene elegance with nature immersion. \*Please note, gatherings greater than the maximum occupancy are not permitted in this property. Mountain weather is variable and unpredictable. Resort conditions and ski access may be weather and snow dependent.
Moose Hideaway
Bedding: 1 King, 1 King, 1 King, 2 Captains Bunk (twin over queen), 2 Twins (king conversion for a fee) Approximately 4,145 square feet Contact free, Remote Check-In • Three sided fireplace • Indoor hot tub • Washer and dryer • Boot dryer Moose Hideaway brings the beauty of the outdoors inside; the gracious layout finds serene details echoing the natural splendor surrounding the five-bedroom home. There are three master bedrooms with en-suite bathrooms to make this an easy destination for families to gather. There are also two living areas upstairs and downstairs that leads to a adult and kid zone very easily. The house has the latest technology with access to 5G network throughout as well as Apple TV, Google mini's and full choice of cable programming on each TV in every bedroom. Moose Hideway envelopes guests long before they step foot inside: The spacious entry porch presents a bench respite, and rustic barn wood flanks the entrance. The foyer, marked by flagstone, flows into the open-floor plan perched amid the fir trees. A floor to ceiling window greets you as you enter. The first bedroom to the left of the front door, a retreat outfitted with a king sized bed, flat-screen TV, wood-paneling and bath with a large tiled shower. Continue on to the second master suite with its glimpse of valley views, framed by the forest. A plush duvet covers the king bed, backed by a leather-paneled headboard piled with beautiful accent pillows. The suite encompasses a walk-in closet and large master bath with custom cabinets, a sink, tile shower and bench. Across the foyer, the living room blends contemporary aesthetics with Western warmth: rustic, barn-wood paneling lines the walls and exposed beams fly above. A pair of textured sofas dialogue with two leather armchairs around matching stone-topped tables a cowhide rug in the primary seating area. Nearby, an iconic chaise with a leather sofa provides a retreat to read a book or have a separate conversation between the fireplace and a lamp-lit console for quiet contemplation of a cowboy lithograph. The three-sided fireplace warms both the living room and the adjoining dining room, where a stone-inlayed dining table comfortably seats eight to ten beneath a chandelier of votives. The neighboring gourmet kitchen boats a built-in charcoal grill, granite counter-tops, custom cabinetry, a double-basin porcelain sink, and a stove island. A breakfast area offers banquette seating for four as well as three chairs, and a built-in desk lends convenience with a charging station for phones and a bluetooth speaker to share your favorite music anywhere in the house. The kitchen overflows onto the deck, where a Weber gas grill, a dining table and eight chairs encourage outdoor entertaining. Just off the kitchen is a laundry room with large capacity washer and dryer. The mudroom with dual entrances from the two-car garage and front porch. Its cubbies, a ski rack and coat hooks and commercial boot dryer make winter disrobing easy. A powder room and hall closet round out the main-level amenities. Art enlivens every room. Downstairs offers even more living areas, with a second family room with a large floor to ceiling window overlooking the forest that features a game table for four, armchairs, two large couches, a 55'" flat-screen TV and entertainment system, including Blue-ray player for access to guests' internet accounts. An indoor hot tub feels outdoors with its surrounding walls of windows but is easy to access off the family room. This bonus living space is complete with an additional 3/4 bath. Lower level sleeping quarters look out onto the forest and include 3 bedrooms. The first downstairs bedroom, just to the right of the stairs, presents two twins topped by woolen bedspreads and backed by wrought-iron headboards. A second bedroom features two sets of built-in captain bunks. A detached bath caters to both bedrooms with its tile shower and tub and double vanity. Across the living area from the west wing is the third master bedroom, which boasts a king bed with its wood headboard, duvet and leather-covered bench anchoring the bed's foot. A matching console and upholstered armchair accent the room, and the walk-in closet leads to the bathroom with its marble counter-top and tile shower and tub. All told, the Moose Hideaway pairs serene elegance with nature immersion. \*Please note, gatherings greater than the maximum occupancy are not permitted in this property. Mountain weather is variable and unpredictable. Resort conditions and ski access may be weather and snow dependent.
What we do
- Lodging
- Lift Tickets
- Equipment Rentals
- Flights
- Transfers
- Rental Cars
- Lessons
- Lessons
- Travel Insurance
Partnerships & Services
Company Information
© 2025 SKI.COM All rights reserved.





